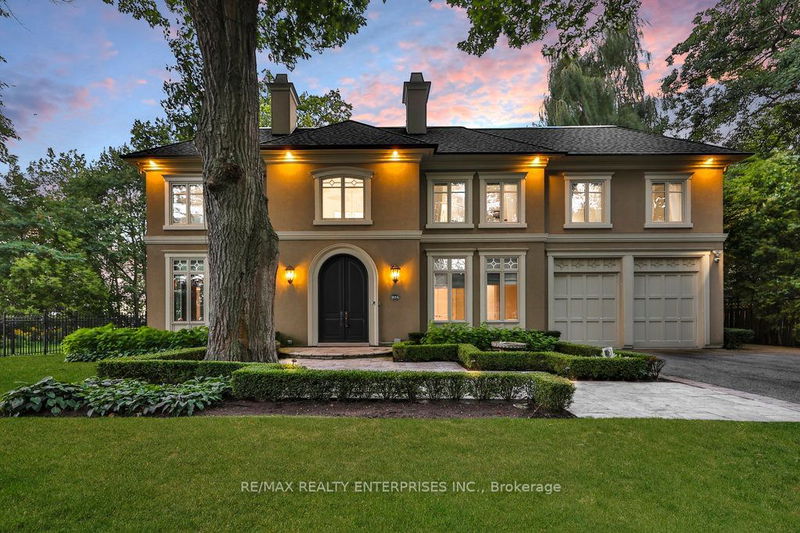Key Facts
- MLS® #: W9264539
- Property ID: SIRC2036207
- Property Type: Residential, Single Family Detached
- Lot Size: 20,000 sq.ft.
- Bedrooms: 5+1
- Bathrooms: 8
- Additional Rooms: Den
- Parking Spaces: 9
- Listed By:
- RE/MAX REALTY ENTERPRISES INC.
Property Description
Welcome To This Breathtaking Lakeside Estate Boasting Picturesque And Unparalleled Panoramic Views Of The Lake, Located In The Prestigious Lorne Park Estates On An Spacious 100 X 200 Ft Lot. Spanning Approximately 9,000 Sqft, This Exquisite Residence Offers The Epitome Of Luxury Living, Featuring 5+1 Bedrooms, 8 Bathrooms, And 3-Car Garage. As You Step Through The Grand Entryway, You Are Greeted By Soaring Ceilings And A Magnificent Chandelier That Sets The Tone For The Elegance Throughout. The Main Level Is An Entertainers Dream, Featuring A Living Room Exuding Timeless Elegance With Its Coffered Ceilings, Custom Millwork, And Large Windows That Bathe The Space In Natural Light, While The Adjoining Family Room Offers A Cozy Retreat With A Stately Fireplace. The Home Office Provides A Sophisticated, Quiet Space For Productivity, And The Conversation Room, Framed By Multiple Windows, Invites Intimate Gatherings In A Serene Setting. The Downsview Kitchen Adorned With Calacatta Oro Marble Countertops And Backsplash, An Oversized Two-Tier Marble Island And Top-Of-The- Appliances. The Adjacent Eat-In Area, Surrounded By Oversized Windows, Overlooks The Picturesque Backyard, While A Formal Dining Room Offers The Perfect Space For Hosting Intimate Dinners. The Upper Level Offers 5 Bedrooms Including The Primary Suite, Featuring A Gas Fireplace With A Marble Surround, A Walk-In Closet, A Spacious Terrace With Views Of The Lush Garden And Lake And A Stunning 5-Piece Ensuite. The Fully Finished Lower Level Is Designed For Both Leisure And Function, Featuring A Spacious Rec Room, A Home Gym, A Nanny Suite, 2nd Office And Ample Storage Space. Step Outside Into The Expansive Backyard Oasis, Where Luxury And Tranquility Converge. A Custom-Designed 20x40 Gunite Pool With A Waterfall, A Built-In Hot Tub, And A Flagstone Patio Are The Centerpiece Of This Private Outdoor Retreat.
Rooms
- TypeLevelDimensionsFlooring
- FoyerMain19' 7" x 15' 8.9"Other
- Living roomMain35' 7.8" x 30' 2.9"Other
- Dining roomMain19' 11.3" x 17' 7"Other
- KitchenMain17' 7.8" x 28' 10"Other
- Breakfast RoomMain14' 11.9" x 17' 7"Other
- Home officeMain15' 11" x 14' 8.9"Other
- Primary bedroom2nd floor18' 6.8" x 14' 2.8"Other
- Bedroom2nd floor16' 9.9" x 35' 5.1"Other
- Bedroom2nd floor14' 11.9" x 13' 10.9"Other
- Bedroom2nd floor17' 7.8" x 11' 3"Other
- Bedroom2nd floor11' 6.9" x 14' 2.8"Other
- Recreation RoomLower15' 10.1" x 28' 10.8"Other
Listing Agents
Request More Information
Request More Information
Location
854 Longfellow Ave, Mississauga, Ontario, L5H 2X8 Canada
Around this property
Information about the area within a 5-minute walk of this property.
Request Neighbourhood Information
Learn more about the neighbourhood and amenities around this home
Request NowPayment Calculator
- $
- %$
- %
- Principal and Interest 0
- Property Taxes 0
- Strata / Condo Fees 0

