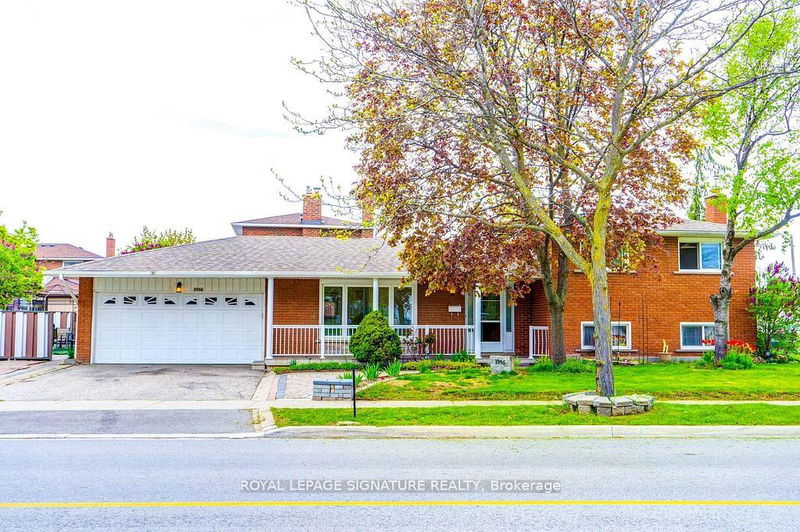Key Facts
- MLS® #: W9250097
- Property ID: SIRC2022217
- Property Type: Residential, Single Family Detached
- Lot Size: 8,279.34 sq.ft.
- Year Built: 31
- Bedrooms: 3+3
- Bathrooms: 2
- Additional Rooms: Den
- Parking Spaces: 6
- Listed By:
- ROYAL LEPAGE SIGNATURE REALTY
Property Description
Now Confirming Showings*** Great Opportunity, Lowest priced Detached Backsplit in the area. Very Large 4Level Backsplit Situated A Great Lot, Close To Everything. Good School, Humber College, Public Transit, Shopping Plaza, Grocery, Places Of Worship, 401, 407, 409, 427, Airport, Shops, Popular Restaurants, Parks &Walking Trails & So Much More! ***Gorgeous Corner 4- Level Sidesplit Detached House at prime Location in Mississauga!! fabulous house with 3Bdrms, Living Room, Dining room, Large kitchen with breakfast area, Family room, Detached Double garage. Finished Bsmt with separate entrance. Very Large Lot with beautiful Front, Side & Backyard.
Rooms
- TypeLevelDimensionsFlooring
- Living roomMain12' 2.4" x 18' 6.8"Other
- Dining roomMain10' 3.6" x 10' 5.9"Other
- KitchenMain10' 3.6" x 15' 10.5"Other
- Family roomMain13' 10.1" x 18' 1.7"Other
- BedroomUpper11' 3" x 13' 7.7"Other
- BedroomUpper9' 2.6" x 14' 2.8"Other
- BedroomUpper9' 2.6" x 10' 9.5"Other
- BedroomLower8' 9.5" x 13' 8.9"Other
- Recreation RoomLower12' 4.8" x 23' 1.5"Other
Listing Agents
Request More Information
Request More Information
Location
3956 Brandon Gate Dr, Mississauga, Ontario, L4T 3N4 Canada
Around this property
Information about the area within a 5-minute walk of this property.
Request Neighbourhood Information
Learn more about the neighbourhood and amenities around this home
Request NowPayment Calculator
- $
- %$
- %
- Principal and Interest 0
- Property Taxes 0
- Strata / Condo Fees 0

