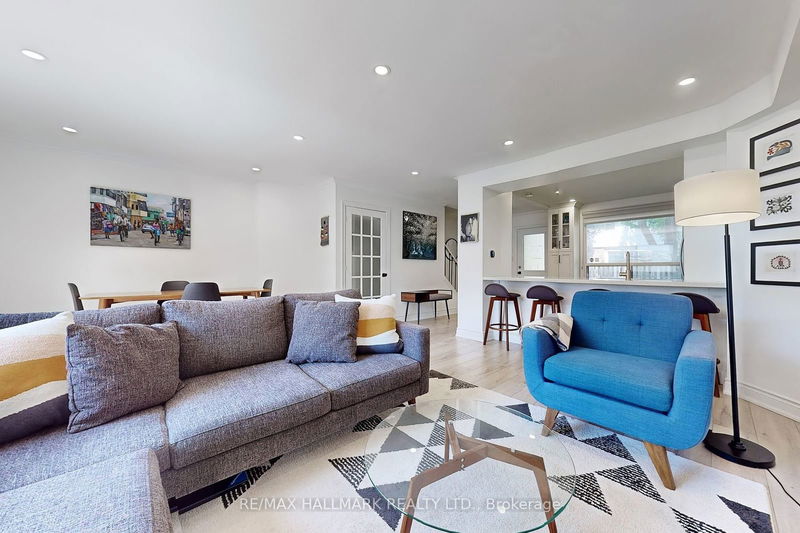Key Facts
- MLS® #: W9242883
- Property ID: SIRC2016005
- Property Type: Residential, Condo
- Bedrooms: 3
- Bathrooms: 2
- Additional Rooms: Den
- Parking Spaces: 1
- Listed By:
- RE/MAX HALLMARK REALTY LTD.
Property Description
Look no further! This is the special gem you have been waiting for! Absolutely stunning 3 bedroom family home loaded with modern features and finishes...PLUS a beautifully finished basement with 3 piece bathroom. Great location conveniently located close to amenities, shopping, park, hiking trails, transit, the Highway & more. Enter the front door in the bright main floor with an open concept layout, ideal for entertaining friends & family. Chef's dream kitchen complete with stainless steel appliances, plenty of cabinetry, backsplash and quartz counter with breakfast bar. Elegant Living room is open to the dining room and is highlighted with crown moulding, potlights and a large walk-out to the fenced backyard. The contemporary staircase with metal pickets and chandeliers above takes you to the upper level where you will find 3 spacious bedrooms with ample closet space. Relax in the luxurious bathroom with modern shower bar w/rainhead and soaker tub. The lower level is completely finished, offering extra living space with it's well-lit recreation room and spa-like 3 piece bathroom with walk-in shower. This is a beautiful home, not to be missed. Maintenance fees include water, high speed cable and internet, lawn maintenance, snow removal and the use of the community outdoor pool at Meadowvale South Recreational Centre (at the corner of Falconer and KinsmenGate).
Rooms
Listing Agents
Request More Information
Request More Information
Location
6540 Falconer Dr #104, Mississauga, Ontario, L5N 1M1 Canada
Around this property
Information about the area within a 5-minute walk of this property.
Request Neighbourhood Information
Learn more about the neighbourhood and amenities around this home
Request NowPayment Calculator
- $
- %$
- %
- Principal and Interest 0
- Property Taxes 0
- Strata / Condo Fees 0

