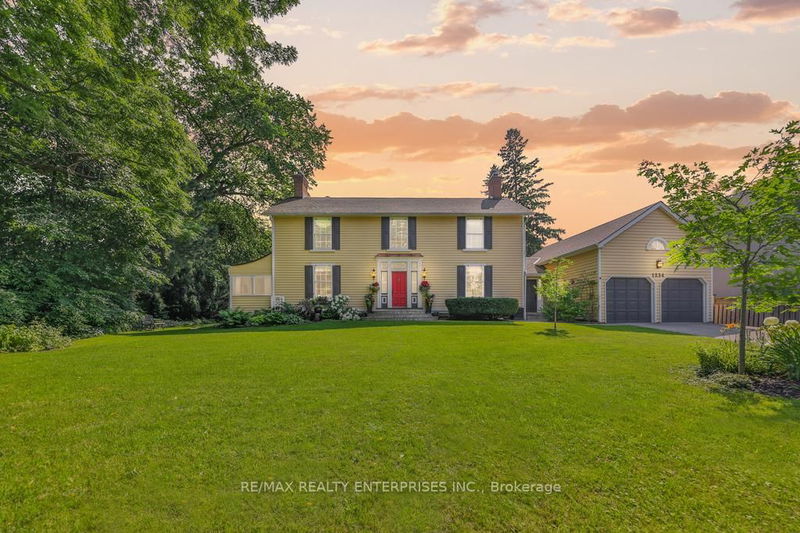Key Facts
- MLS® #: W9034281
- Property ID: SIRC1977724
- Property Type: Residential, Single Family Detached
- Lot Size: 15,756.44 sq.ft.
- Bedrooms: 4+1
- Bathrooms: 5
- Additional Rooms: Den
- Parking Spaces: 10
- Listed By:
- RE/MAX REALTY ENTERPRISES INC.
Property Description
Welcome To 1234 Old River Rd - The Cotton-Hawksworth House. This Historic 2-Storey Residence, Nestled Within The Prestigious Enclave Of Mineola West, Stands As A Testament To Timeless Elegance And Unmatched Refinement. Built Circa 1856, This Distinguished Estate Spans A Private, Tree-Lined Lot Measuring 105 X 149 Feet, Offering An Impressive 5324 Square Feet Of Total Living Space. Boasting 4+1 Bedrooms And 5 Bathrooms, Including A Newly Constructed Self-Contained Nanny/In Law Suite, The Home Seamlessly Blends Modern Luxury With Its Rich Heritage. Renovated With Meticulous Attention In 2016 And Further Enhanced With A Recent Addition In 2022/2023, Every Corner Exudes Sophistication And Craftsmanship. The Main Floor Welcomes With Soaring 9-Foot Ceilings And Expansive Principal Rooms Adorned With Impeccable Woodworking And Intricate Details. A Newly Built Primary Retreat On The Upper Level Features A Sumptuous 5-Piece Ensuite, While Three Additional Sun-Filled Bedrooms Ensure Ample Space For Family And Guests. Outside, An Enchanting One-Storey Enclosed Porch And A Three-Season Covered Porch With A Hot Tub Offer Serene Retreats, Complementing The Grandeur Of The Home's Exterior. Ideally Located Near Top-Rated Schools, Premier Golf Clubs, Marinas, And Scenic Parks, This Estate Is Poised For Those Who Cherish A Life Of Distinction And Enduring Beauty.
Rooms
- TypeLevelDimensionsFlooring
- Dining roomMain10' 8.7" x 16' 2.8"Other
- KitchenMain11' 10.7" x 16' 1.7"Other
- Breakfast RoomMain14' 4.8" x 13' 8.5"Other
- Family roomMain22' 1.7" x 16' 2"Other
- Solarium/SunroomMain23' 2.3" x 7' 3.4"Other
- DenMain19' 8.2" x 17' 5.8"Other
- BedroomUpper17' 3.8" x 17' 9.7"Other
- BedroomUpper16' 2.8" x 9' 7.3"Other
- BedroomUpper16' 2" x 9' 1.8"Other
- Recreation RoomLower16' 2" x 9' 2.6"Other
- Laundry roomLower14' 7.1" x 19' 2.7"Other
Listing Agents
Request More Information
Request More Information
Location
1234 Old River Rd, Mississauga, Ontario, L5G 3G3 Canada
Around this property
Information about the area within a 5-minute walk of this property.
Request Neighbourhood Information
Learn more about the neighbourhood and amenities around this home
Request NowPayment Calculator
- $
- %$
- %
- Principal and Interest 0
- Property Taxes 0
- Strata / Condo Fees 0
Apply for Mortgage Pre-Approval in 10 Minutes
Get Qualified in Minutes - Apply for your mortgage in minutes through our online application. Powered by Pinch. The process is simple, fast and secure.
Apply Now
