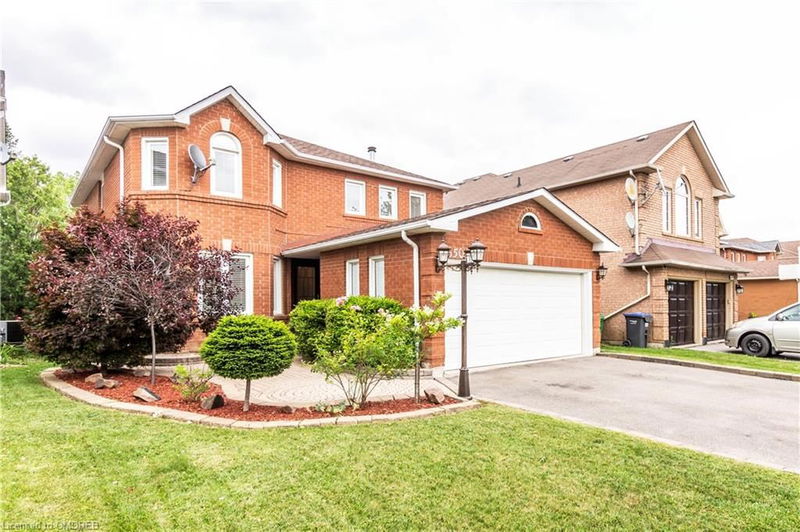Key Facts
- MLS® #: 40611907
- Property ID: SIRC1962762
- Property Type: Residential, House
- Living Space: 2,263.58 sq.ft.
- Bedrooms: 4+1
- Bathrooms: 3+1
- Parking Spaces: 4
- Listed By:
- RE/MAX Real Estate Centre Inc, Brokerage
Property Description
Step into the welcoming embrace of 6503 Alderwood Trail, a remarkable 4+1 bedroom detached family home backing onto a tranquil GREEN SPACE on a quiet street in the highly coveted Lisgar neighborhood of Mississauga. This home has been immaculately maintained by its original owners and exudes a sense of pride and care. The thoughtfully designed layout easily accommodates families of all sizes. The formal living and dining rooms provide a perfect setting for both intimate dinners and grand gatherings. The cozy main floor family room, complete with a fireplace, offers an inviting space for relaxation. The sun-kissed, updated eat-in kitchen leads to an entertainer’s sized, multi-level back deck, offering picturesque views of lush, mature trees. The expansive primary bedroom features an updated ensuite and offers serene tree-lined vistas, ensuring privacy and tranquility. Additionally, three generously sized bedrooms, a tastefully updated bath, and an expansive window complete the upper level. If you're seeking more space, the fully finished basement beckons with a huge recreation room, a 5th bedroom, and a convenient three-piece bath, meeting all your space requirements. The home's curb appeal is accentuated by a meticulously manicured front lawn, a two-car driveway, and a two-car garage providing direct access to the main floor laundry room, elevating the home's practicality and convenience. This wonderful residence has been enhanced with numerous upgrades, making it an absolute must-see. Its prime location offers easy access to major highways, as well as the Lisgar and Millcreek GO stations, ensuring effortless commuting. With its proximity to top-rated schools, scenic parks, meandering trails, and abundant shopping options, this is where you want your next home to be.
Rooms
- TypeLevelDimensionsFlooring
- KitchenMain10' 11.1" x 10' 5.9"Other
- Breakfast RoomMain12' 8.8" x 10' 2.8"Other
- Living roomMain13' 5.8" x 10' 2.8"Other
- Dining roomMain13' 10.8" x 9' 10.1"Other
- Bedroom2nd floor10' 11.1" x 9' 10.8"Other
- Family roomMain17' 10.1" x 10' 9.1"Other
- Primary bedroom2nd floor12' 11.1" x 20' 9.9"Other
- Bedroom2nd floor12' 6" x 13' 1.8"Other
- Bedroom2nd floor10' 7.8" x 13' 1.8"Other
- BedroomBasement20' 1.5" x 9' 4.9"Other
- Recreation RoomBasement22' 11.9" x 18' 9.9"Other
- Home officeBasement11' 10.7" x 20' 4"Other
- Bathroom2nd floor7' 3" x 9' 6.1"Other
- BathroomMain4' 11" x 7' 1.8"Other
- BathroomBasement5' 4.9" x 10' 11.1"Other
- Laundry roomMain5' 8.8" x 10' 9.9"Other
Listing Agents
Request More Information
Request More Information
Location
6503 Alderwood Trail, Mississauga, Ontario, L5N 6W6 Canada
Around this property
Information about the area within a 5-minute walk of this property.
Request Neighbourhood Information
Learn more about the neighbourhood and amenities around this home
Request NowPayment Calculator
- $
- %$
- %
- Principal and Interest 0
- Property Taxes 0
- Strata / Condo Fees 0
Apply for Mortgage Pre-Approval in 10 Minutes
Get Qualified in Minutes - Apply for your mortgage in minutes through our online application. Powered by Pinch. The process is simple, fast and secure.
Apply Now
