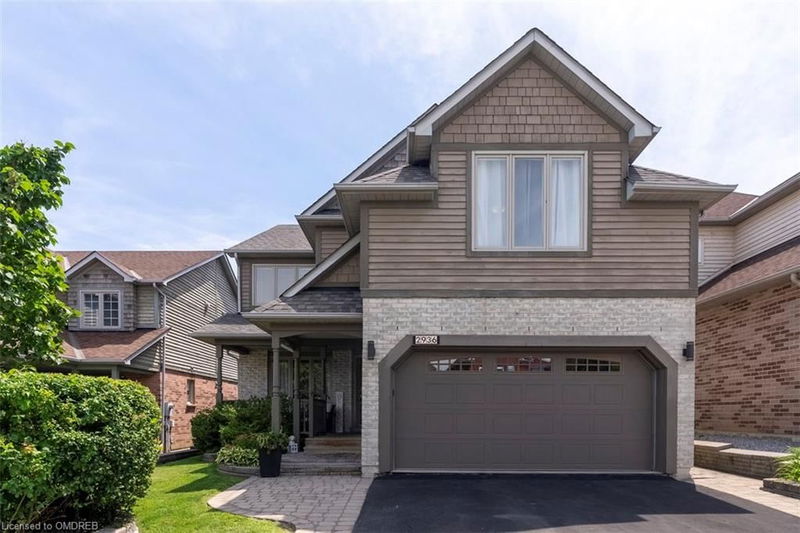Key Facts
- MLS® #: 40614075
- Property ID: SIRC1960526
- Property Type: Residential, House
- Living Space: 3,364 sq.ft.
- Lot Size: 4,607 sq.ft.
- Year Built: 1997
- Bedrooms: 4
- Bathrooms: 3+1
- Parking Spaces: 4
- Listed By:
- Century 21 Miller Real Estate Ltd., Brokerage
Property Description
Welcome to this exquisite Daniels Built home boasting over 3,300 square feet of meticulously crafted living space in the heart of a coveted, family-friendly neighborhood. Upon entry, be greeted by the grandeur of a spacious formal living and dining area, perfect for hosting guests or fostering family connections. The updated kitchen, complete with built-in appliances and a generous island with seating, seamlessly flows into the adjoining family room, ensuring a harmonious environment for everyday living. Ascend to the second level, where a serene retreat awaits in the form of a sizable primary bedroom featuring a walk-in closet and an ensuite bathroom. 3 additional generously sized bedrooms, each with large or walk-in closets, provide ample space for a growing family. A convenient 4-pc main bathroom and laundry facilities complete this level, ensuring both practicality and comfort. Recently refreshed with brand-new carpets on the 2nd floor and stairs installed April 2024, this home radiates a sense of modern elegance throughout. The fully finished basement offers an additional haven for relaxation and entertainment, boasting a versatile layout with room for an entertainment area, workout space, and a sleek bar, complemented by a convenient 3-piece bathroom. Extend your living space outdoors, enjoy your morning coffee on the charming front covered porch or enjoy al fresco dining on the spacious back deck, overlooking your backyard. Conveniently situated midway between highways 401 and 403, and close to Erin Mills Town Centre, Credit Valley Hospital, public transit options, abundant shopping opportunities, and esteemed local schools, this residence offers unparalleled convenience and connectivity. Seize the opportunity to elevate your lifestyle and make this exceptional property your new home. Don't miss out-schedule your viewing today and prepare to embark on a new chapter of luxury living.
Rooms
- TypeLevelDimensionsFlooring
- Living roomMain13' 5.8" x 12' 9.4"Other
- Family roomMain11' 3.8" x 15' 7"Other
- Dining roomMain10' 11.8" x 13' 5.8"Other
- BathroomMain4' 7.1" x 5' 10.8"Other
- KitchenMain12' 8.8" x 20' 2.1"Other
- Primary bedroom2nd floor20' 2.1" x 17' 5.8"Other
- Bedroom2nd floor12' 11.9" x 14' 6.8"Other
- Bedroom2nd floor11' 8.9" x 16' 1.2"Other
- Bathroom2nd floor7' 6.9" x 7' 8.9"Other
- Bathroom2nd floor7' 4.9" x 7' 8.9"Other
- Bedroom2nd floor11' 3.8" x 12' 4"Other
- Recreation RoomLower26' 2.1" x 27' 7.1"Other
- Laundry room2nd floor5' 10" x 7' 8.9"Other
- StorageLower7' 10.8" x 8' 2.8"Other
- BathroomLower6' 11" x 8' 2.8"Other
- PantryLower4' 7.1" x 9' 8.1"Other
Listing Agents
Request More Information
Request More Information
Location
2936 Castlebridge Drive, Mississauga, Ontario, L5M 5T4 Canada
Around this property
Information about the area within a 5-minute walk of this property.
Request Neighbourhood Information
Learn more about the neighbourhood and amenities around this home
Request NowPayment Calculator
- $
- %$
- %
- Principal and Interest 0
- Property Taxes 0
- Strata / Condo Fees 0
Apply for Mortgage Pre-Approval in 10 Minutes
Get Qualified in Minutes - Apply for your mortgage in minutes through our online application. Powered by Pinch. The process is simple, fast and secure.
Apply Now
