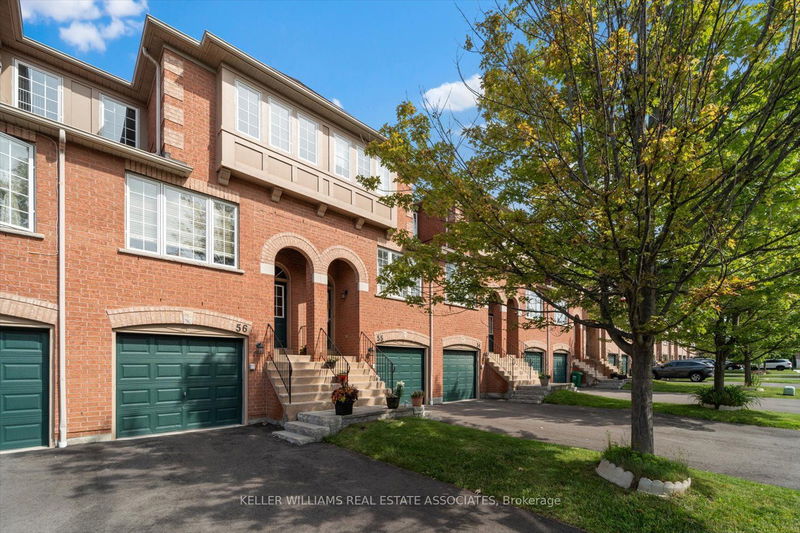Key Facts
- MLS® #: W9009153
- Property ID: SIRC1960280
- Property Type: Residential, Condo
- Bedrooms: 3
- Bathrooms: 2
- Additional Rooms: Den
- Parking Spaces: 3
- Listed By:
- KELLER WILLIAMS REAL ESTATE ASSOCIATES
Property Description
This wonderfully updated townhome with ultra low fees has everything you've been looking for! Relax at the end of the day in the large living room filled with natural light from the 3 panel window. With updated wide-plank flooring and fresh paint, this inviting space opens to the large dining area, perfect for entertaining friends and family. The kitchen is spacious and bright with newly installed quartz countertops (2024) and modern cabinet facings, lit by sunlight streaming into the eat-in area through the sliding doors of the juliette balcony. Updates continue as you ascend the newer hardwood stairs with matching posts and rails plus wrought iron spindles. Upstairs you'll find an expansive primary bedroom with 2 double closets and a semi-ensuite with updated quartz counters, plus 2 more bedrooms each featuring double wide closets - great storage for every family member! And the lower level includes direct access to the garage plus a terrific extra space perfect for an office/4th bedroom/work-out area, including a walk-out to a sunny back patio, great for barbequing and enjoying your gardens. Close to Huron Park Recreation Centre, nature trails, golf courses, grocery stores, and great transit options. Everything you and your family need!
Rooms
- TypeLevelDimensionsFlooring
- Living roomMain11' 3" x 12' 3.2"Other
- Dining roomMain9' 10.5" x 11' 8.1"Other
- KitchenMain7' 9.7" x 11' 5"Other
- Breakfast RoomMain7' 2.6" x 10' 7.1"Other
- Primary bedroom2nd floor11' 4.6" x 12' 9.1"Other
- Bedroom2nd floor7' 8.9" x 12' 1.6"Other
- Bedroom2nd floor10' 7.9" x 13' 4.6"Other
- Laundry roomLower7' 9.7" x 9' 2.2"Other
- Recreation RoomLower9' 11.6" x 15' 1.8"Other
Listing Agents
Request More Information
Request More Information
Location
3020 Cedarglen Gate #56, Mississauga, Ontario, L5C 4S7 Canada
Around this property
Information about the area within a 5-minute walk of this property.
Request Neighbourhood Information
Learn more about the neighbourhood and amenities around this home
Request NowPayment Calculator
- $
- %$
- %
- Principal and Interest 0
- Property Taxes 0
- Strata / Condo Fees 0
Apply for Mortgage Pre-Approval in 10 Minutes
Get Qualified in Minutes - Apply for your mortgage in minutes through our online application. Powered by Pinch. The process is simple, fast and secure.
Apply Now
