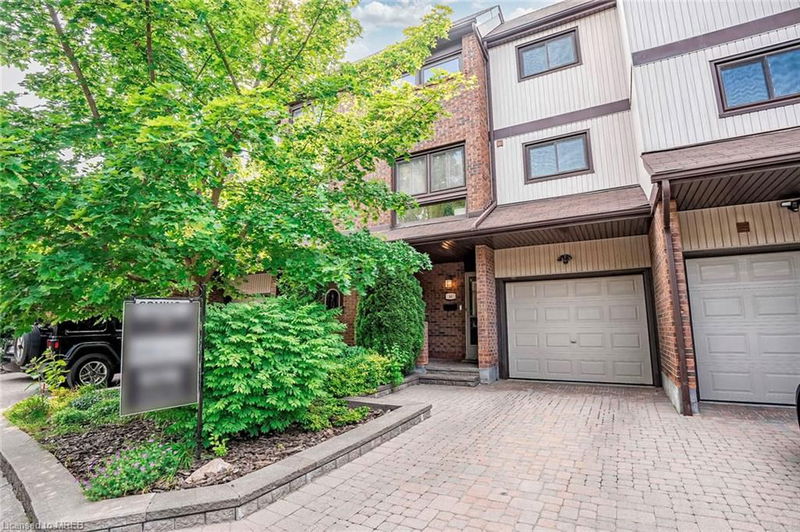Key Facts
- MLS® #: 40614357
- Property ID: SIRC1959127
- Property Type: Residential, Condo
- Living Space: 1,680 sq.ft.
- Bedrooms: 3
- Bathrooms: 3
- Parking Spaces: 2
- Listed By:
- REMAX REALTY ENTERPRISES INC
Property Description
This home has undergone a stunning renovation that will impress even the most discerning buyer! From top to bottom, high-end finishes and quality upgrades make this townhome a dream. With over $400k spent on updates, every detail has been meticulously crafted. Enjoy heated tiled floors throughout the home and heated towel bars in the bathrooms. The king-sized primary bedroom offers two walk-in closets and a spa-like ensuite. Custom built-ins and motion lighting enhance storage areas and closets. Relax in the therapeutic steam shower, complete with music and multi-color lighting. The new oak staircase with metal pickets and smart lighting throughout adds a touch of modern elegance. The bright and spacious gourmet kitchen features a pot-filler tap, quartz counters, and high-end appliances. A built-in workspace by the window is perfect for studying or working from home. The incredible full-depth, wall-to-wall pantry includes custom pullouts. The living room boasts a gas fireplace surrounded by custom cabinetry that opens to hidden storage space. Step out to two large decks, with the lower deck fenced and providing gate access to paved pathways, perfect for walking and enjoying the lush surroundings within the complex. Truly a must-see!
Rooms
- TypeLevelDimensionsFlooring
- Living room2nd floor12' 9.4" x 14' 2"Other
- Dining room2nd floor10' 4" x 14' 2"Other
- Family roomMain10' 7.1" x 13' 8.1"Other
- Bedroom3rd floor9' 10.8" x 11' 10.7"Other
- Kitchen2nd floor9' 3.8" x 11' 3"Other
- Primary bedroom3rd floor11' 8.1" x 14' 9.9"Other
- Bedroom3rd floor8' 7.9" x 10' 4"Other
Listing Agents
Request More Information
Request More Information
Location
1060 Walden Circle #44, Mississauga, Ontario, L5J 4J9 Canada
Around this property
Information about the area within a 5-minute walk of this property.
Request Neighbourhood Information
Learn more about the neighbourhood and amenities around this home
Request NowPayment Calculator
- $
- %$
- %
- Principal and Interest 0
- Property Taxes 0
- Strata / Condo Fees 0
Apply for Mortgage Pre-Approval in 10 Minutes
Get Qualified in Minutes - Apply for your mortgage in minutes through our online application. Powered by Pinch. The process is simple, fast and secure.
Apply Now
