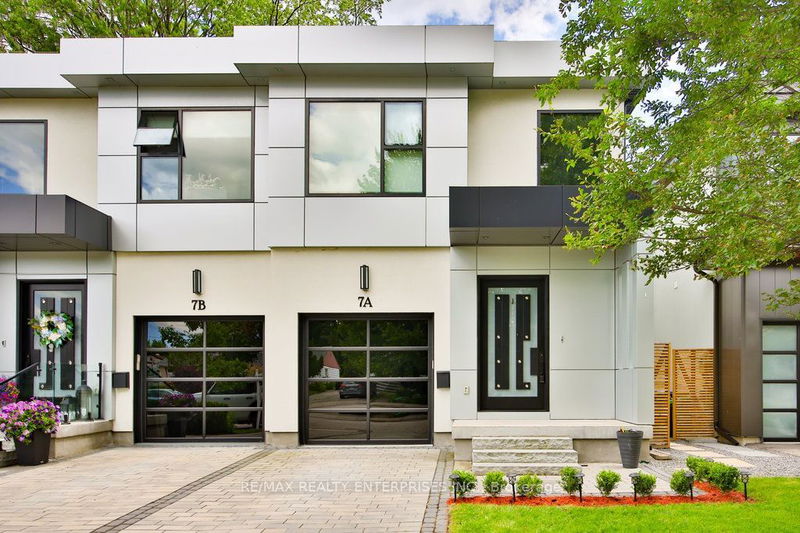Key Facts
- MLS® #: W9005616
- Property ID: SIRC1958693
- Property Type: Residential, Townhouse
- Lot Size: 2,753.50 sq.ft.
- Bedrooms: 4
- Bathrooms: 4
- Additional Rooms: Den
- Parking Spaces: 3
- Listed By:
- RE/MAX REALTY ENTERPRISES INC.
Property Description
Welcome To 7A Iroquois Avenue, A Distinguished Residence Nestled In The Highly Desirable Port Credit Neighbourhood. This Custom-Built 2-Storey Semi-Detached Home Spans Approx. 3,118 Sqft Of Total Living Space, Boasting 4 Bed & 4 Baths, Perfectly Designed For Modern Family Living. This Property Features Magnificent Curb Appeal W/ A Covered Front Porch, A 2-Car Driveway, And A Single-Car Garage. The Main Level Is A Showcase Of Elegance, Featuring A Grand Foyer With A 2-Storey Ceiling, A Floating Staircase With Glass Panels, And Custom Geometric And Mirrored Walls. The Dining Room, Open-Concept And Bathed In Natural Light, Transitions Seamlessly Into The Gourmet Kitchen. Here, Granite Countertops, A Mirrored Backsplash, And An Oversized 10x4.5 Waterfall Centre Island With Barstool Seating Complement High-End Wolf And Subzero Appliances. The Adjacent Family Room Is An Inviting Space With An Electric Fireplace, Custom Floor-To-Ceiling Wine Rack, And A Sliding Door Walkout To The Backyard Patio. Upstairs, The Second Level Offers A Luxurious Escape With 4 Bedrooms Flooded With Natural Light. The Primary Bedroom Suite Is A Sanctuary, Featuring Large Windows, A Spacious Walk-In Closet And A 5-Piece Ensuite. The Lower Level Presents Ample Space For Relaxation And Recreation, Including A Large Recreation Room, A Laundry Closet With Samsung Appliances And A Modern 3-Piece Bathroom With A Walk-In Glass Shower. Additional Storage Is Available In The Cold Room/Cantina And Under Stair Closet. Outside, The Backyard Is Highlighted By A Raised Deck For Lounging, A Concrete Paver Patio For Al Fresco Dining, And Meticulously Maintained Garden Beds Surrounded By A Fully Fenced Yard. A Garden Shed Offers Storage For Outdoor Essentials, While Exterior Security Cameras Ensure Peace Of Mind. Residents Enjoy Easy Access To Top-Rated Schools, Lush Parks, And Premier Recreational Facilities Such As The Mississauga Golf & Country Club And Port Credit Harbour Marina.
Rooms
- TypeLevelDimensionsFlooring
- Dining roomMain16' 1.7" x 9' 6.9"Other
- KitchenMain15' 2.2" x 10' 5.1"Other
- Family roomMain13' 1.8" x 20' 5.5"Other
- Primary bedroomUpper21' 10.9" x 14' 2.8"Other
- BedroomUpper11' 9.7" x 10' 5.1"Other
- BedroomUpper10' 1.6" x 10' 2.8"Other
- BedroomUpper10' 5.5" x 10' 3.2"Other
- Recreation RoomLower22' 1.3" x 18' 11.1"Other
- UtilityLower6' 11.4" x 3' 5.3"Other
Listing Agents
Request More Information
Request More Information
Location
7A Iroquois Ave, Mississauga, Ontario, L5G 1M7 Canada
Around this property
Information about the area within a 5-minute walk of this property.
Request Neighbourhood Information
Learn more about the neighbourhood and amenities around this home
Request NowPayment Calculator
- $
- %$
- %
- Principal and Interest 0
- Property Taxes 0
- Strata / Condo Fees 0
Apply for Mortgage Pre-Approval in 10 Minutes
Get Qualified in Minutes - Apply for your mortgage in minutes through our online application. Powered by Pinch. The process is simple, fast and secure.
Apply Now
