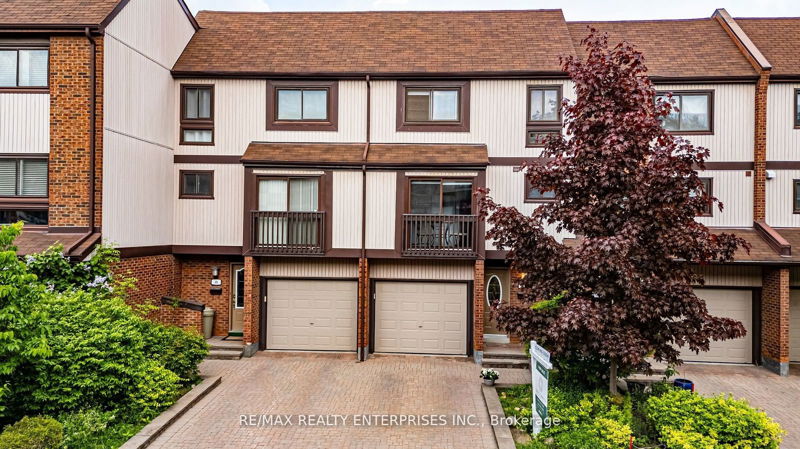Key Facts
- MLS® #: W8491218
- Property ID: SIRC1957961
- Property Type: Residential, Condo
- Year Built: 31
- Bedrooms: 3
- Bathrooms: 3
- Additional Rooms: Den
- Parking Spaces: 2
- Listed By:
- RE/MAX REALTY ENTERPRISES INC.
Property Description
Welcome to this luxurious townhome in Walden Circle, distinguished by its three full bathrooms. The freshly painted entryway features new tile floors, leading to a first-floor office with a three-piece bathroom and access to a backyard with mature trees. The office is well-lit with new pot lights. The well-maintained hardwood floors, only four years old, extend to the second and third floors. As you make your way up the new hardwood stairs: the spacious dining room has an open-concept design, and the sunken living room features a new fireplace, large windows, crown moulding, and baseboards. The renovated kitchen includes modern appliances, granite countertops, and a Juliet balcony. Adjacent is a laundry room with LG smart washer(2022) and dryer(2023).The primary bedroom accommodates a king bed and has a three-piece ensuite with marble floors and a glass-enclosed shower. The second and third bedrooms are bright with south-facing views. Another three-piece bathroom is on the third floor, featuring a modern marble design and glass-enclosed shower. Walden Spinney offers amenities like lit walking paths, tennis/pickleball courts, a heated pool, and a clubhouse with fitness facilities and a games room. Fees include snow removal, guest parking, landscaping, windows, and doors. Conveniently located just a five-minute walk from the Clarkson GO station via a private footbridge.
Rooms
- TypeLevelDimensionsFlooring
- Home officeFlat15' 6.2" x 13' 10.8"Other
- KitchenMain11' 2.6" x 12' 7.9"Other
- Dining roomMain11' 4.2" x 14' 6.8"Other
- Living roomMain13' 10.1" x 18' 8.4"Other
- Primary bedroom3rd floor12' 2" x 16' 2"Other
- Bedroom3rd floor10' 5.1" x 9' 10.5"Other
- Bedroom3rd floor10' 7.1" x 8' 3.2"Other
- FoyerFlat14' 10.7" x 7' 10.8"Other
Listing Agents
Request More Information
Request More Information
Location
1060 Walden Circ #41, Mississauga, Ontario, L5J 4J9 Canada
Around this property
Information about the area within a 5-minute walk of this property.
Request Neighbourhood Information
Learn more about the neighbourhood and amenities around this home
Request NowPayment Calculator
- $
- %$
- %
- Principal and Interest 0
- Property Taxes 0
- Strata / Condo Fees 0
Apply for Mortgage Pre-Approval in 10 Minutes
Get Qualified in Minutes - Apply for your mortgage in minutes through our online application. Powered by Pinch. The process is simple, fast and secure.
Apply Now
