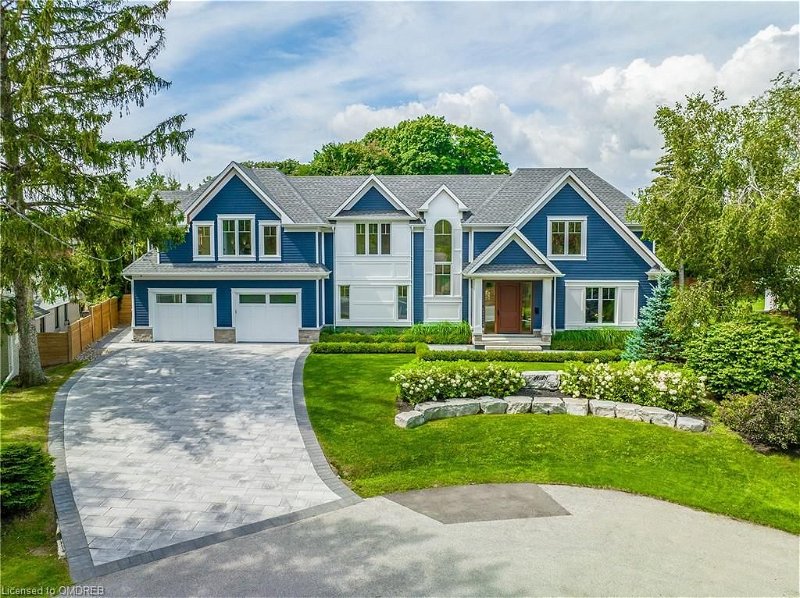Key Facts
- MLS® #: 40612504
- Property ID: SIRC1953621
- Property Type: Residential, House
- Living Space: 6,074 sq.ft.
- Bedrooms: 4+1
- Bathrooms: 4+2
- Parking Spaces: 9
- Listed By:
- Royal LePage Real Estate Services Ltd., Brokerage
Property Description
Stunning New Custom-Built Masterpiece! Luxurious 4+1 Bedrooms, 6 Bath Home, Boasts Elegance & Design. Over 6200 SF of Luxury Living Space plus 548 SF Garage. Crown Home Automation Security System & Digital Security Controls Alarm System. Wide 6 Car Driveway w/ Interlock Stone, Surrounding Interlock Walkway, Garage w/ Large Double Doors, Wall Mounted Automatic Garage Door Openers w/ Keypad, Epoxy Floors, 2 Electric Vehicle Charger Outlets, & Comfortably Fits 3 Cars Inside. Gorgeous Stone & Hardie Board Exterior w/ Vented Aluminum Wood Soffits. Spacious, Open Concept Floor Plan, Sun-Filled, w/ Oversized Custom Windows. Soaring 10' High Main Floor Ceilings, 9' High 2nd Floor Ceilings, and 12' High Basement Ceilings. Executive Main Floor Office Overlooking the Front Yard & 2 Pc Powder Room. Gourmet Kitchen w/ High-End Chef Inspired Jenn Air RISE Series B/I Appliances, Quartz Countertops, Huge Double Waterfall Island w/Breakfast Bar, & Walk Out To Back Yard Covered Concrete Deck w/ Gas Connection. Sep Servery w/ Custom Cabinetry, Sink, & Beverage Cooler. Mudroom Entrance From Garage, Featuring Custom Cabinetry and 2nd Washer & Dryer. Gorgeous White Hickory Hardwood Floors and Floating Staircase w/ Glass Railings. Pot Lights, Designer Fixtures, Central Vacuum, & Custom Closets Throughout. Grand Master Suite w/ 7pc Ensuite and His & Hers Sep Custom Closets. Spacious Bedrooms, Spa-Like Baths, & 2nd Floor Laundry Room. Professionally Finished Basement Boasts Nanny Suite w/ 3Pc Bath, Wine Cellar, Rec Room, Sep Theatre Room, Bright Oversized Window Wells, 2 Pc Bath & Walk-Up to The Backyard. Outdoor Oasis w/Pristine Landscaped Yard, 187 SF Cabana w/187 SF Loggia & Plumbing & Gas Rough In. Two Continental Air Conditioners, 2nd Floor Honeywell Furnace w/ Life Breath Air Purifier and Basement Continental Furnaces w/ General Air Breath Healthier Air Purifier. Energy-Efficient Features & Smart Home Technology Roughed In. A Dream Home That Defines Upscale Living!
Rooms
- TypeLevelDimensionsFlooring
- Family roomMain13' 3" x 16' 1.2"Other
- KitchenMain19' 9" x 18' 9.2"Other
- OtherMain5' 10.8" x 6' 11.8"Other
- Dining roomMain16' 1.2" x 16' 6.8"Other
- Home officeMain11' 1.8" x 9' 10.8"Other
- Mud RoomMain7' 4.9" x 13' 3.8"Other
- BathroomMain5' 6.1" x 5' 4.1"Other
- Primary bedroom2nd floor14' 6" x 20' 4"Other
- Bedroom2nd floor12' 7.9" x 11' 5"Other
- Bedroom2nd floor12' 6" x 11' 10.1"Other
- Bathroom2nd floor5' 6.9" x 10' 5.9"Other
- Bathroom2nd floor6' 4.7" x 10' 11.1"Other
- Bedroom2nd floor17' 3" x 15' 5"Other
- BedroomBasement10' 9.1" x 17' 3"Other
- BathroomBasement10' 11.8" x 5' 10"Other
- Recreation RoomBasement17' 3.8" x 30' 6.1"Other
- Laundry room2nd floor6' 4.7" x 10' 11.8"Other
- Wine cellarBasement7' 4.9" x 7' 10"Other
- UtilityBasement13' 8.1" x 7' 10.8"Other
- Media / EntertainmentBasement26' 8" x 19' 3.1"Other
- BathroomBasement4' 11.8" x 5' 6.1"Other
Listing Agents
Request More Information
Request More Information
Location
1618 Dogwood Trail, Mississauga, Ontario, L5G 3A5 Canada
Around this property
Information about the area within a 5-minute walk of this property.
Request Neighbourhood Information
Learn more about the neighbourhood and amenities around this home
Request NowPayment Calculator
- $
- %$
- %
- Principal and Interest 0
- Property Taxes 0
- Strata / Condo Fees 0
Apply for Mortgage Pre-Approval in 10 Minutes
Get Qualified in Minutes - Apply for your mortgage in minutes through our online application. Powered by Pinch. The process is simple, fast and secure.
Apply Now
