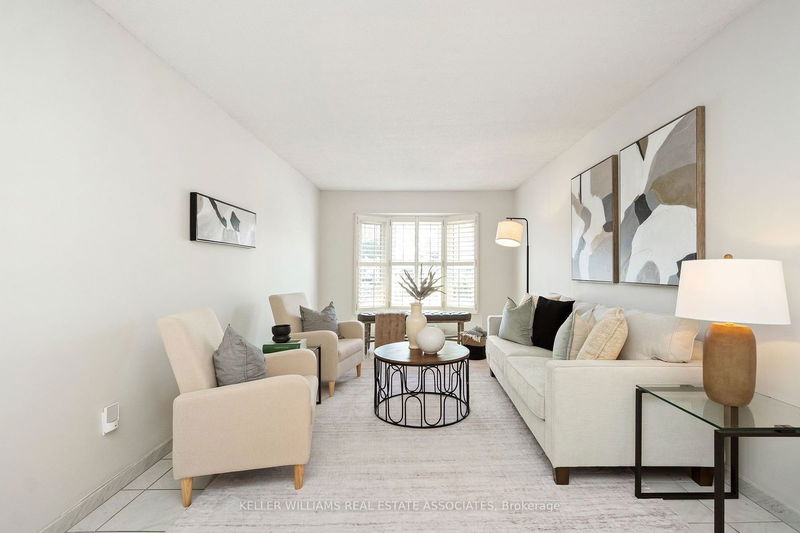Key Facts
- MLS® #: W8485702
- Secondary MLS® #: 40613080
- Property ID: SIRC1953320
- Property Type: Residential, House
- Lot Size: 4,675.14 sq.ft.
- Bedrooms: 4+1
- Bathrooms: 4
- Additional Rooms: Den
- Parking Spaces: 4
- Listed By:
- KELLER WILLIAMS REAL ESTATE ASSOCIATES
Property Description
*View Video Tour!* Wonderful family sized 4 bedroom, 4 bath detached home in an established neighbourhood of East Credit, walking distance to Streetsville. Lovingly maintained by the original owners for the past 36 years, its now time for a new family to call it home. Details include a beautiful, fully finished European-style basement in-law suite with large open concept recreation room, gas fireplace, pot lights, 5th bedroom, a 5pc bathroom with bidet, eat in kitchen with gas stove, fridge, storage and cantina along with a rare walk-up separate entrance. On the main level you'll find a welcoming interior with nicely sized rooms including a very spacious formal living room, separate dining room, and family room with 2nd gas fireplace and oversized walk-out to a beautiful backyard deck. The kitchen has been newly updated with refreshed kitchen cabinetry in a crisp white, new hardware and quartz countertops, under-mount sinks, 2nd gas stove. The adjoining breakfast area offers ample space to enjoy meals and features an additional walk-out to the backyard. An updated hardwood staircase leads to the second level where you'll find 4 nicely sized bedrooms with hardwood floors, and an open area which could be a home office or reading nook. Two full baths upstairs, each 5pc with dual vanity sinks, hardwood floors and large windows. The backyard is fully fenced, and immaculately maintained with a well cared for swimming pool sized lawn area, and large deck, professionally painted this year. The entire interior of the house is freshly painted in a timeless Benjamin Moore neutral tone. Big ticket items here have been updated, such as a steel roof (23), furnace (23), windows over the years - all have been replaced, basement reno (10), basement walk-out (14), concrete driveway & walkway (14), hardwood stairs/flooring (10). Mostly brand new light fixtures on main include a stylish dining room chandelier. Fabulous layout perfect for multi-generation living.
Rooms
- TypeLevelDimensionsFlooring
- Living roomMain10' 8.3" x 23' 5.8"Other
- Dining roomMain9' 3.4" x 14' 1.2"Other
- KitchenMain18' 9.1" x 11' 1.4"Other
- Breakfast RoomMain18' 9.1" x 11' 1.4"Other
- Family roomMain10' 8.7" x 19' 8.6"Other
- Primary bedroom2nd floor11' 1.4" x 19' 4.6"Other
- Bedroom2nd floor9' 3.4" x 13' 1.8"Other
- Bedroom2nd floor16' 4.8" x 10' 5.9"Other
- Bedroom2nd floor10' 1.2" x 14' 7.9"Other
- Recreation RoomBasement18' 1.4" x 33' 6.3"Other
- BedroomBasement11' 5.7" x 10' 4.8"Other
- KitchenBasement14' 10.7" x 12' 7.5"Other
Listing Agents
Request More Information
Request More Information
Location
5889 River Grove Ave, Mississauga, Ontario, L5M 4W2 Canada
Around this property
Information about the area within a 5-minute walk of this property.
Request Neighbourhood Information
Learn more about the neighbourhood and amenities around this home
Request NowPayment Calculator
- $
- %$
- %
- Principal and Interest 0
- Property Taxes 0
- Strata / Condo Fees 0
Apply for Mortgage Pre-Approval in 10 Minutes
Get Qualified in Minutes - Apply for your mortgage in minutes through our online application. Powered by Pinch. The process is simple, fast and secure.
Apply Now
