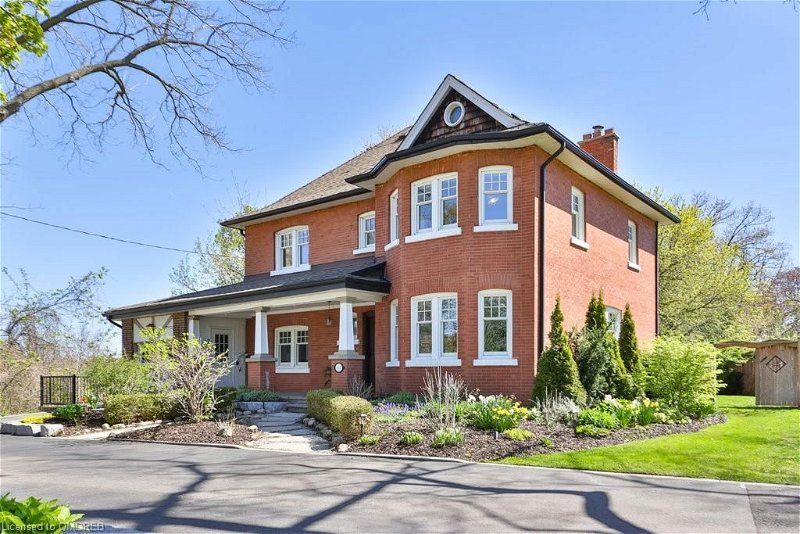Key Facts
- MLS® #: 40611328
- Property ID: SIRC1952285
- Property Type: Residential, House
- Living Space: 3,804.90 sq.ft.
- Bedrooms: 4
- Bathrooms: 3+2
- Parking Spaces: 10
- Listed By:
- RE/MAX Escarpment Realty Inc., Brokerage
Property Description
Experience the epitome of luxurious living within the esteemed enclave of Clarkson at 1567 Steveles Crescent, where opulence meets elegance in a grandiose residence boasting 4 sumptuous bedrooms, 6 lavish bathrooms, and over 4200 square feet of meticulously crafted living space. Upon entry, the allure of Cherrywood hardwood flooring sets a tone of unparalleled sophistication, complemented by expansive windows bathing the foyer in natural light. Bespoke built-in storage solutions add both charm and practicality to the meticulously manicured front yard views. Transitioning seamlessly, the dining area continues the exquisite flooring, accentuated by a dazzling chandelier radiating opulence. Built-in speakers and an intercom system create an ideal ambiance for gatherings. The chef's kitchen, a culinary haven, features ceramic tile flooring, a travertine tile backsplash, and top-of-the-line appliances, including a built-in AEG wall oven and stainless steel Samsung fridge-freezer combo. Picture windows offer lush side yard views, blurring the lines between indoor and outdoor living. The living room exudes warmth with a stone and wood surround fireplace, enhanced by built-in storage and banquet seating. Ascending to the upper level, the primary bedroom offers a sanctuary of comfort and tranquility, complete with a private terrace and luxurious ensuite bathroom boasting heated penny tile flooring and a steam shower. Outside, a charming brick exterior and lush landscaping create a serene oasis amidst mature trees. Every detail of this remarkable home exudes timeless elegance, offering a sanctuary for cherished memories in Clarkson's vibrant community. Potential for an in-law suite in the basement with a separate entrance, as well as building potential for a separate garage. Please see attached possible floor plans.
Rooms
- TypeLevelDimensionsFlooring
- Living roomMain14' 2.8" x 30' 4.1"Other
- KitchenMain16' 8" x 20' 1.5"Other
- BathroomMain4' 3.9" x 8' 7.1"Other
- Dining roomMain13' 8.9" x 14' 7.9"Other
- Bathroom2nd floor10' 8.6" x 8' 6.3"Other
- Primary bedroom2nd floor12' 9.9" x 19' 7"Other
- Bedroom2nd floor9' 8.1" x 18' 4.8"Other
- Bedroom2nd floor13' 5.8" x 15' 5"Other
- Home office2nd floor11' 3" x 7' 8.1"Other
- Bathroom2nd floor7' 10" x 6' 2"Other
- Bathroom2nd floor7' 10" x 7' 4.9"Other
- Bedroom2nd floor13' 5.8" x 11' 6.1"Other
- Recreation RoomLower22' 10" x 25' 11.8"Other
- Loft3rd floor31' 9.1" x 48' 11"Other
- BathroomLower7' 6.9" x 5' 1.8"Other
Listing Agents
Request More Information
Request More Information
Location
1567 Steveles Crescent, Mississauga, Ontario, L5J 1H8 Canada
Around this property
Information about the area within a 5-minute walk of this property.
Request Neighbourhood Information
Learn more about the neighbourhood and amenities around this home
Request NowPayment Calculator
- $
- %$
- %
- Principal and Interest 0
- Property Taxes 0
- Strata / Condo Fees 0
Apply for Mortgage Pre-Approval in 10 Minutes
Get Qualified in Minutes - Apply for your mortgage in minutes through our online application. Powered by Pinch. The process is simple, fast and secure.
Apply Now
