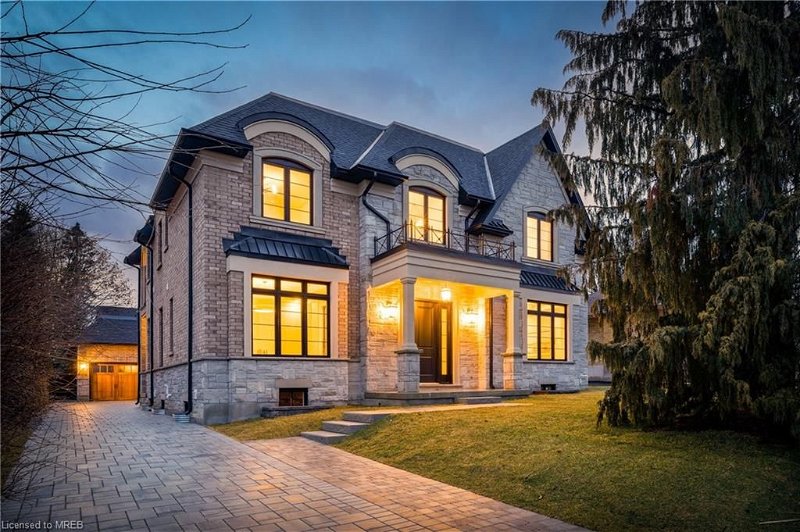Key Facts
- MLS® #: 40611652
- Property ID: SIRC1952240
- Property Type: Residential, House
- Living Space: 3,597 sq.ft.
- Bedrooms: 4
- Bathrooms: 3+1
- Parking Spaces: 7
- Listed By:
- KELLER WILLIAMS REAL ESTATE ASSOCIATES LAKESHORE ROAD EAST
Property Description
Meet me on Avonwood! Soaring ceilings & luxurious designer finishes welcome you. This custom home is a true masterpiece in the highly desirable Mineola neighbourhood. It boasts high-end finishes and an abundance of natural light w/white oak staircase and floors, combined with custom millwork, add a touch of elegance, while 10-foot ceilings enhance the spacious ambiance. The open-concept layout seamlessly connects the kitchen to the family, featuring a stone veneer wall & a 48-luxury gas fireplace, with iron-framed full-glass French doors leading to a separate living room. The kitchen is a chef's dream with two center islands, a breakfast bar, integrated appliances, & Caesarstone counters. Luxury elements include under-mount lighting, & a walk-in pantry with a custom solid red oak arched doorway. Upstairs, the primary bedroom is a serene retreat with custom millwork, his & hers walk-in closets, a coffee/wet bar, & a private balcony. The spa-like primary bathroom boasts a freestanding tub, luxe shower wall tile, & herringbone pattern floors. Additional bedrooms feature walk-in closets & ensuite bathrooms. This home perfectly blends style and functionality, offering a comfortable and elegant living experience. Mineola offers tranquillity with near-instant highway access and is within walking distance of the GO Station, several schools, and parks. Tree-lined streets and wooded lots provide a peaceful ambiance.
Rooms
- TypeLevelDimensionsFlooring
- Living roomMain12' 9.4" x 14' 9.1"Other
- Dining roomMain12' 9.4" x 14' 9.1"Other
- Family roomMain16' 9.1" x 14' 9.1"Other
- KitchenMain20' 6" x 8' 5.1"Other
- Breakfast RoomMain20' 6" x 10' 7.8"Other
- DenMain11' 6.1" x 12' 2"Other
- Primary bedroom2nd floor14' 8.9" x 18' 9.2"Other
- Bedroom2nd floor12' 9.4" x 10' 9.1"Other
- Bedroom2nd floor12' 9.4" x 10' 9.1"Other
- Bedroom2nd floor12' 4" x 10' 2"Other
Listing Agents
Request More Information
Request More Information
Location
501 Avonwood Drive, Mississauga, Ontario, L5G 1Y8 Canada
Around this property
Information about the area within a 5-minute walk of this property.
Request Neighbourhood Information
Learn more about the neighbourhood and amenities around this home
Request NowPayment Calculator
- $
- %$
- %
- Principal and Interest 0
- Property Taxes 0
- Strata / Condo Fees 0
Apply for Mortgage Pre-Approval in 10 Minutes
Get Qualified in Minutes - Apply for your mortgage in minutes through our online application. Powered by Pinch. The process is simple, fast and secure.
Apply Now
