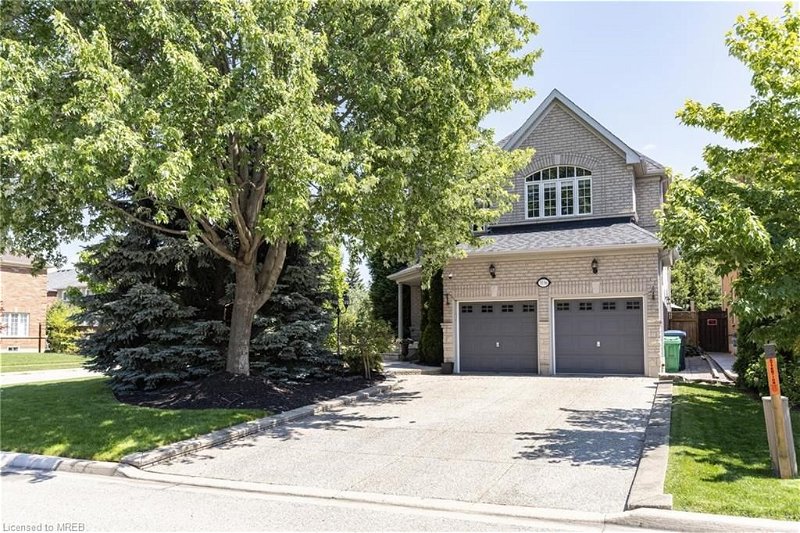Key Facts
- MLS® #: 40606159
- Property ID: SIRC1952216
- Property Type: Residential, House
- Living Space: 2,818 sq.ft.
- Bedrooms: 4+1
- Bathrooms: 2+1
- Parking Spaces: 6
- Listed By:
- REMAX REALTY SPECIALISTS INC MILLCREEK DRIVE
Property Description
Spectacular Home Located On A Premium Corner Lot Featuring Extra Windows Allowing For Tons Of Natural Light. Mixture Of Stone And Brick Embody The Exterior Of The Home. 9' Ceilings. Beautifully Cared For By The Original Owners, This Gem Is Better Than New! Upgraded Wood Staircase With Rod Iron Pickets Lead You to 4 Large Bedrooms, Featuring A 3rd Fireplace In One Of The Bedrooms. Formal Living Room And Dining Room W/Hardwood Flooring And Crown Moulding. Newer Modern White Kitchen W/Granite Counter Tops And Granite Backsplash Is Opened To The Large Family Room Which Features An Upgraded Marble Gas Fireplace. Two Staircases Leading To The Lower Level Make This Home Ideal For An In-Law Suite Or Basement Apartment. Finished Basement With Massive Recreational Room With Gas Fireplace. And Large Office. BBQ Gas Line And Gas Line To The Stove. Professionally Landscaped. Close To Top Ranking Schools, Parks, Go, Station, Library, Restaurants, Shopping, Highways, Sprinkler System For Whole Property. EXTRAS: Two Staircases. 3 Gas Fireplaces. Interlock Stone Walkway. Extra Large Driveway. Crown Moulding. Pot Lights. Inground Sprinkler System.
Rooms
- TypeLevelDimensionsFlooring
- KitchenMain10' 11.8" x 8' 11.8"Other
- Living roomMain16' 1.2" x 10' 5.9"Other
- Primary bedroom2nd floor12' 11.9" x 19' 3.8"Other
- Family roomMain20' 1.5" x 10' 5.9"Other
- Dining roomMain12' 11.9" x 10' 5.9"Other
- Breakfast RoomMain14' 6" x 10' 4"Other
- Bedroom2nd floor12' 9.4" x 9' 6.1"Other
- Bedroom2nd floor14' 11" x 10' 5.9"Other
- Loft2nd floor6' 11.8" x 8' 11.8"Other
- Bedroom2nd floor12' 2" x 12' 11.9"Other
- BedroomBasement10' 7.8" x 10' 7.8"Other
Listing Agents
Request More Information
Request More Information
Location
3136 Baron Drive, Mississauga, Ontario, L5M 6V7 Canada
Around this property
Information about the area within a 5-minute walk of this property.
Request Neighbourhood Information
Learn more about the neighbourhood and amenities around this home
Request NowPayment Calculator
- $
- %$
- %
- Principal and Interest 0
- Property Taxes 0
- Strata / Condo Fees 0
Apply for Mortgage Pre-Approval in 10 Minutes
Get Qualified in Minutes - Apply for your mortgage in minutes through our online application. Powered by Pinch. The process is simple, fast and secure.
Apply Now
