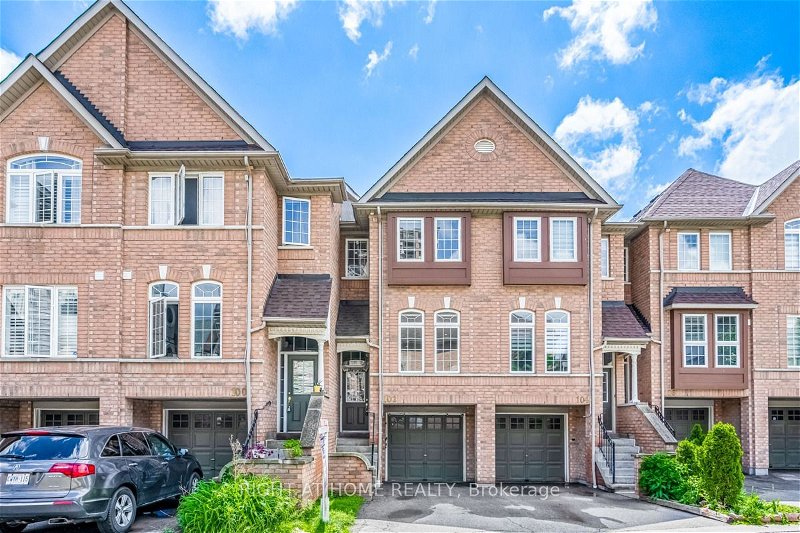Key Facts
- MLS® #: W8475782
- Property ID: SIRC1950361
- Property Type: Residential, Condo
- Bedrooms: 3+1
- Bathrooms: 3
- Additional Rooms: Den
- Parking Spaces: 2
- Listed By:
- RIGHT AT HOME REALTY
Property Description
Premium Location! This bright and spacious Tridel townhouse is in one of Mississaugas most sought-after areas.Featuring numerous upgrades like laminate flooring throughout, pot lights on main floor, this home is close to top-rated schools, highways, community centers, public transit, & shopping, offering an unbeatable lifestyle. The well-maintained condo complex includes a kids' park and outdoor swimming pool. With a rare extra-long parking space fitting 2 cars, it's ideal for first-time home buyers, young couples working downtown, and investors.Key upgrades include a completely redone kitchen in 2022 with new flooring, a kitchen island with 2-person bar seating and USB charging outlets, a gas line and 240V outlet for a gas cooking range, a new gas cooking range with built-in oven, pot lights, a chandelier with dimmer switches, under-cabinet LED lighting, a wall-to-wall pantry, a double-sink with pull-down spring faucet and soap dispenser, new backsplash, soft-close customized cabinets with a spice rack and pull-out garbage bins, and a new range hood.All windows have new blinds added in 2021, including room-darkening blinds in all bedrooms. The powder bathroom was redone in 2022 with new light fixtures and accessories, and the guest full bathroom was updated in 2023. A whole-house water softener and a smart thermostat were added in 2021. The condo corporation plans to redo the kitchen deck and backyard in 2024/2025.New roof installed in 2019, Samsung washer, dryer, dishwasher, and fridge from 2019, a primary bathroom redone in 2019, fresh paint throughout the home in 2021 with touch-ups in 2024, new light fixtures with fans in the bedrooms, exterior security camera setup, pot lights in the kitchen and living room, and a new AC installed in 2022.This turnkey home is perfect for those seeking comfort, convenience, and modern living in a prime Mississauga location. Dont miss out on this exceptional property!
Rooms
- TypeLevelDimensionsFlooring
- Living roomMain10' 4" x 18' 11.1"Other
- Dining roomMain10' 4" x 18' 11.1"Other
- KitchenMain12' 9.4" x 13' 10.1"Other
- Breakfast RoomMain12' 9.4" x 13' 10.1"Other
- Primary bedroom2nd floor12' 9.4" x 15' 5.8"Other
- Bedroom2nd floor8' 11.8" x 12' 9.4"Other
- Bedroom2nd floor8' 5.9" x 10' 7.8"Other
- Family roomGround floor13' 7.7" x 15' 7"Other
Listing Agents
Request More Information
Request More Information
Location
50 Strathaven Dr #102, Mississauga, Ontario, L5R 4E7 Canada
Around this property
Information about the area within a 5-minute walk of this property.
Request Neighbourhood Information
Learn more about the neighbourhood and amenities around this home
Request NowPayment Calculator
- $
- %$
- %
- Principal and Interest 0
- Property Taxes 0
- Strata / Condo Fees 0
Apply for Mortgage Pre-Approval in 10 Minutes
Get Qualified in Minutes - Apply for your mortgage in minutes through our online application. Powered by Pinch. The process is simple, fast and secure.
Apply Now
