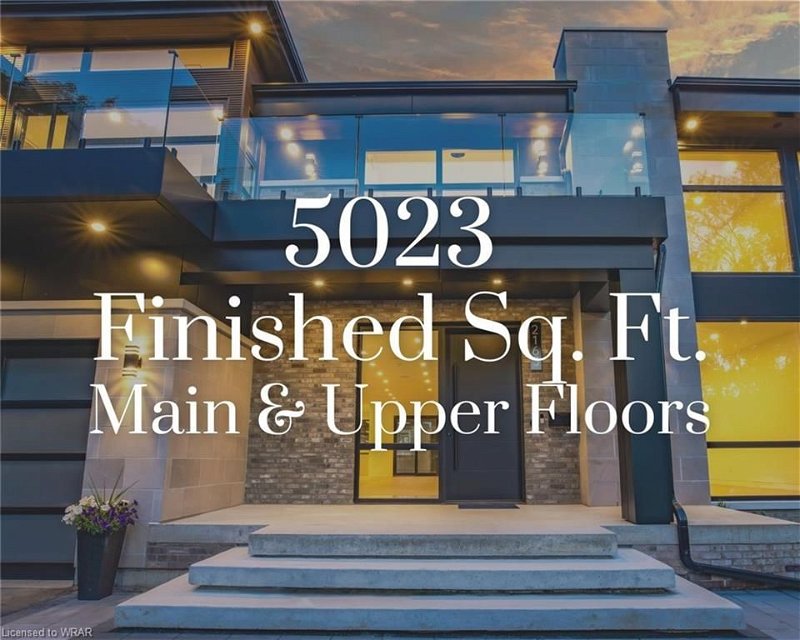Key Facts
- MLS® #: 40605269
- Property ID: SIRC1946131
- Property Type: Residential, House
- Living Space: 5,000 sq.ft.
- Bedrooms: 5
- Bathrooms: 5+1
- Parking Spaces: 8
- Listed By:
- IPRO REALTY LTD
Property Description
Step into this exquisite masterpiece where elegance meets modern living. Custom built with 5023 square feet of ABOVE GRADE luxury living space (not including the basement), the home features an open concept floor plan with an abundance of natural light. The state-of-the-art, chef-inspired Scavolini eat-in kitchen is equipped with built-in Thermador appliances, electric drawer openers, and imported Italian porcelain countertops and backsplash. Additional highlights include a wine feature, a separate bar area, and a large pantry with custom cabinets. The alluring great room invites you in with a 20-foot high ceiling, open to above, and a three-sided gas fireplace set in a floor-to-ceiling feature wall. This space also offers walk-out access to a heated patio overlooking a private backyard of pool size. European white oak herringbone hardwood flooring extends throughout the home. The main floor also features an office/bedroom with a private 3-piece ensuite. Floating stairs set against a micro cement textured wall with modern glass railing lead to the expansive second level, which includes five bedrooms, each with full ensuite bathrooms, an open concept sitting/office area overlooking the large backyard, and access to front and rear balconies. The primary bedroom boasts a custom boutique walk-in closet and a luxurious 6-piece spa-like ensuite. All bathrooms in the home feature heated floors and dual flush wall toilets. Additional features include custom European black windows, sealed & heated garage floors that will accommodate two car parking and hoist, the Brilliant Smart Home System, built-in Sono speakers, and a Hide-A-Hose central vacuum system. Located in the highly sought-after Lakeview neighbourhood, this home is just minutes from QEW, 427, Sherway Gardens, shops, restaurants, and more. We encourage you to come and view this professionally designed home with unparalleled finishes!
Rooms
- TypeLevelDimensionsFlooring
- KitchenMain14' 6.8" x 14' 11.9"Other
- Dining roomMain10' 11.8" x 19' 7.8"Other
- Living roomMain16' 8" x 28' 10"Other
- PantryMain17' 11.1" x 4' 9.8"Other
- BedroomMain16' 8" x 13' 1.8"Other
- Mud RoomMain11' 5" x 6' 3.9"Other
- BathroomMain6' 8.3" x 4' 8.1"Other
- Bedroom2nd floor16' 9.9" x 16' 8"Other
- Bedroom2nd floor11' 3.8" x 25' 7"Other
- Primary bedroom2nd floor16' 2.8" x 25' 7"Other
- Bedroom2nd floor15' 3.8" x 14' 2"Other
- Laundry room2nd floor7' 10" x 7' 4.9"Other
- Bathroom2nd floor9' 3" x 8' 5.1"Other
- Bathroom2nd floor7' 8.1" x 8' 9.1"Other
- Bathroom2nd floor7' 8.9" x 7' 10.3"Other
- Bathroom2nd floor14' 11" x 13' 6.9"Other
Listing Agents
Request More Information
Request More Information
Location
2163 Primate Road, Mississauga, Ontario, L4Y 1V5 Canada
Around this property
Information about the area within a 5-minute walk of this property.
Request Neighbourhood Information
Learn more about the neighbourhood and amenities around this home
Request NowPayment Calculator
- $
- %$
- %
- Principal and Interest 0
- Property Taxes 0
- Strata / Condo Fees 0
Apply for Mortgage Pre-Approval in 10 Minutes
Get Qualified in Minutes - Apply for your mortgage in minutes through our online application. Powered by Pinch. The process is simple, fast and secure.
Apply Now
