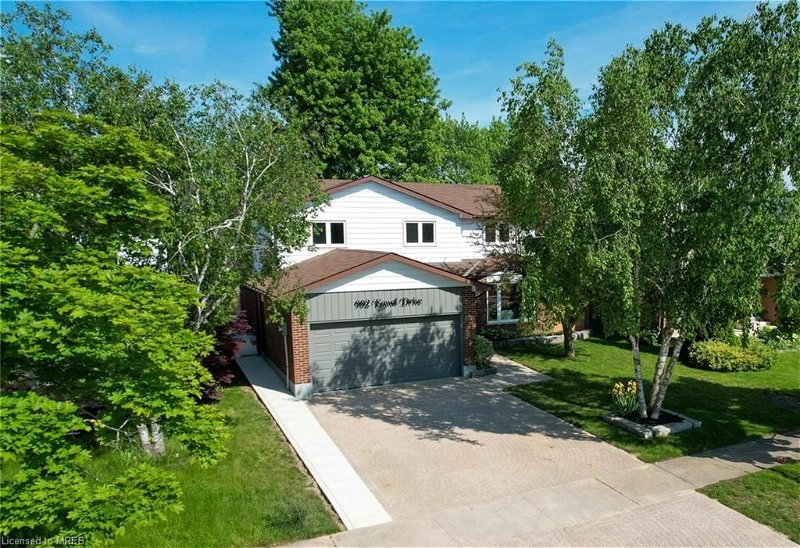Key Facts
- MLS® #: 40607923
- Secondary MLS® #: W8462000
- Property ID: SIRC1943713
- Property Type: Residential, House
- Living Space: 3,955 sq.ft.
- Year Built: 1976
- Bedrooms: 4
- Bathrooms: 3+1
- Parking Spaces: 4
- Listed By:
- REMAX REAL ESTATE CENTRE
Property Description
Welcome to your dream home in the prestigious neighborhood of Lorne Park, where luxury meets functionality in this meticulously RENOVATED 4000 sq ft residence. Nestled in an enclave with no rear neighbors, privacy and tranquility are yours to enjoy. Upon arrival, guests are greeted by a grand foyer adorned with a winding staircase, setting the tone for the elegance that awaits within. The seamless flow from formal living and dining areas to the kitchen and family room, complete with a cozy gas fireplace, makes entertaining effortless. The heart of the home lies in the chef's kitchen, boasting Barzotti cabinets, stylish backsplash, Quartzite countertops, and Frigidaire Premium stainless steel appliances. An island provides both additional workspace and a gathering place for family and friends. Practicality meets luxury with main floor laundry featuring custom cabinetry & access to garage & yard. A chic powder room with marble counters adds a touch of sophistication to the main level. Upstairs, the primary suite is a serene retreat featuring a spacious 5pc Ensuite with a soaker tub, separate glass shower, and expansive quartz vanity. Three additional generous bedrooms and a family bath ensure ample space for everyone. The fully finished lower level offers even more living space with a sprawling rec room, annex game room, kitchenette, and another full 3 pc bathroom. Step outside to your private oasis, where outdoor leisure awaits on the covered back deck or within the fenced yard. Location is key, with easy access to the QEW, Port Credit, waterfront, beaches, shops, amenities, and nearby schools. With its blend of modern aesthetics and everyday functionality, this home offers the perfect backdrop for family living and entertaining. Don't miss the opportunity to make this exquisite property your own and experience upscale comfort and top-of-the-line finishes in one of Lorne Park's most sought-after neighborhoods. Over $300k in updates!
Rooms
- TypeLevelDimensionsFlooring
- Laundry roomMain7' 8.9" x 10' 8.6"Other
- Living roomMain12' 9.4" x 19' 1.9"Other
- FoyerMain7' 8.9" x 9' 10.5"Other
- Primary bedroom2nd floor12' 9.9" x 21' 5.8"Other
- KitchenMain13' 10.1" x 16' 6.8"Other
- Family roomMain12' 2" x 18' 1.4"Other
- Dining roomMain10' 5.9" x 13' 5.8"Other
- Bedroom2nd floor11' 6.1" x 14' 6.8"Other
- Bedroom2nd floor10' 7.1" x 14' 11.1"Other
- Bedroom2nd floor10' 9.1" x 11' 5"Other
- Recreation RoomLower12' 4" x 22' 4.1"Other
- Great RoomLower14' 11" x 24' 2.1"Other
- UtilityLower10' 4.8" x 15' 7"Other
- Bathroom2nd floor6' 9.8" x 7' 3"Other
- BathroomLower7' 8.1" x 8' 7.9"Other
- OtherLower7' 8.9" x 10' 9.1"Other
- OtherLower12' 2.8" x 13' 3.8"Other
Listing Agents
Request More Information
Request More Information
Location
902 Kowal Drive, Mississauga, Ontario, L5H 3T4 Canada
Around this property
Information about the area within a 5-minute walk of this property.
Request Neighbourhood Information
Learn more about the neighbourhood and amenities around this home
Request NowPayment Calculator
- $
- %$
- %
- Principal and Interest 0
- Property Taxes 0
- Strata / Condo Fees 0
Apply for Mortgage Pre-Approval in 10 Minutes
Get Qualified in Minutes - Apply for your mortgage in minutes through our online application. Powered by Pinch. The process is simple, fast and secure.
Apply Now
