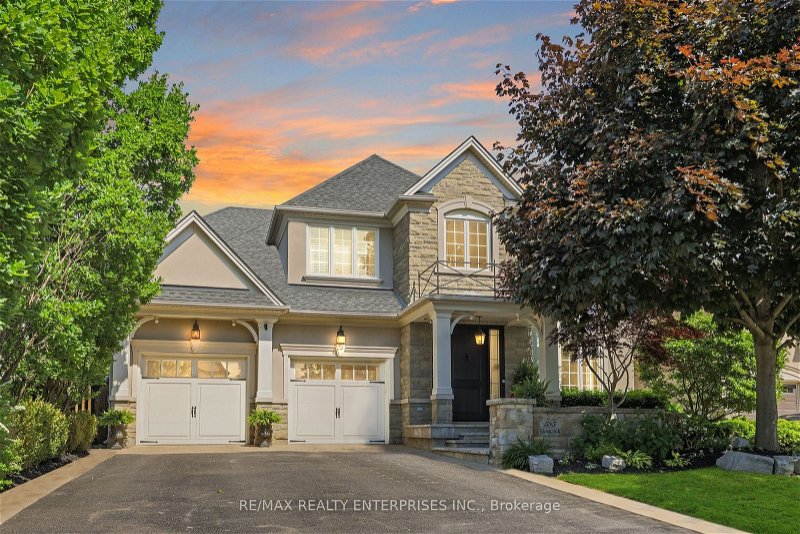Key Facts
- MLS® #: W8452226
- Property ID: SIRC1939554
- Property Type: Residential, House
- Lot Size: 7,907.95 sq.ft.
- Bedrooms: 4+1
- Bathrooms: 5
- Additional Rooms: Den
- Parking Spaces: 6
- Listed By:
- RE/MAX REALTY ENTERPRISES INC.
Property Description
Welcome To 585 Hancock Way, A Luxurious Retreat Nestled In The Prestigious Watercolours Community Of Lorne Park. This Magnificent 2-Storey Residence Offers Unparalleled Comfort And Privacy, Boasting 4+1 Bedrooms, 5 Bathrooms, And Approximately 5,434 Sqft Of Total Living Space On A Mature Tree-Lined, Fully Fenced 61 X 128 Ft Lot. Upon Entry, You're Greeted By A Grand Foyer Set Beneath A Soaring Two-Storey Ceiling With Crown Moulding. The Main Level Unfolds Into A Sophisticated Layout That Includes An Inviting Office Filled With Natural Light, Perfect For Remote Work Or Study. The Formal Living Room Impresses With Its Open-Concept Design, Adorned With A Tray Ceiling. Adjacent, The Formal Dining Room Offers Easy Access To The Chef's Kitchen Through An Open Concept Layout, Boasting Quartz Countertops, A Granite Backsplash, And A Centre Island With Barstool Seating. The Oversized Family Room Features A Gas Fireplace With A Custom Mantle, Built-In Projector, And Projector Screen, Ideal For Movie Nights Or Entertaining Guests. A Walkout From The Eat-In Kitchen Leads To The Meticulously Landscaped Backyard Oasis, Showcasing A Stone Interlocked Patio With An Outdoor Gas Fireplace, Coast Spas Hot Tub, And Mature Trees Ensuring Privacy. Upstairs, The Second Level Hosts Four Generously Sized Bedrooms, Each With Ample Closet Space. The Primary Bedroom Suite Is A Haven Of Luxury, Offering A Double Door Entry, Two Large Windows, Dual Walk-In Closets With Custom Built-Ins And A Spa-Like 5-Piece Ensuite. The Lower Level Is An Entertainer's Dream, Featuring A Spacious Recreation Room, An Additional Bedroom, And A Versatile Den With A Rough-In For A Kitchen, Making It Perfect For Extended Family Stays. A Modern 3-Piece Bathroom, A Functional Laundry Room, And Ample Storage Space Complete This Level.
Rooms
- TypeLevelDimensionsFlooring
- Home officeMain11' 11.7" x 11' 6.7"Other
- Living roomMain12' 6" x 14' 11.1"Other
- Dining roomMain14' 7.5" x 13' 3.8"Other
- Family roomMain22' 4.1" x 15' 3.8"Other
- KitchenMain15' 3.8" x 17' 1.5"Other
- Primary bedroomUpper14' 4.4" x 18' 7.6"Other
- BedroomUpper13' 8.9" x 14' 7.5"Other
- BedroomUpper19' 10.1" x 14' 4.4"Other
- BedroomUpper19' 3.4" x 13' 6.2"Other
- Recreation RoomLower35' 7.9" x 22' 5.2"Other
- BedroomLower10' 11.8" x 14' 8.9"Other
- DenLower8' 7.1" x 15' 1.8"Other
Listing Agents
Request More Information
Request More Information
Location
585 Hancock Way, Mississauga, Ontario, L5H 4L5 Canada
Around this property
Information about the area within a 5-minute walk of this property.
Request Neighbourhood Information
Learn more about the neighbourhood and amenities around this home
Request NowPayment Calculator
- $
- %$
- %
- Principal and Interest 0
- Property Taxes 0
- Strata / Condo Fees 0
Apply for Mortgage Pre-Approval in 10 Minutes
Get Qualified in Minutes - Apply for your mortgage in minutes through our online application. Powered by Pinch. The process is simple, fast and secure.
Apply Now
