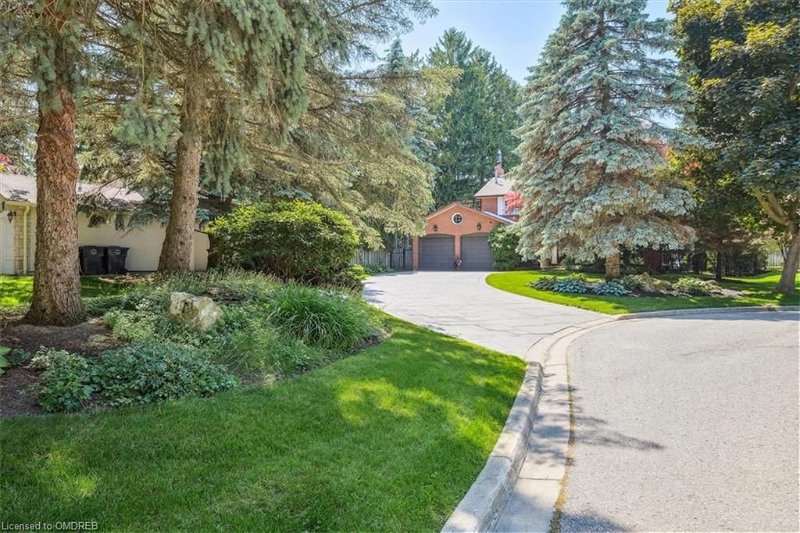Key Facts
- MLS® #: 40600254
- Property ID: SIRC1938240
- Property Type: Residential, House
- Living Space: 3,551 sq.ft.
- Bedrooms: 3
- Bathrooms: 3+1
- Parking Spaces: 10
- Listed By:
- RE/MAX Escarpment Realty Inc., Brokerage
Property Description
Welcome to "Muskoka in the City” This exquisite executive home is situated in a private and prestigious cul-de-sac, moments away from the renowned Mississauga Golf and Country Club. Set on a sprawling, premium 129' x 167' lot, offers unparalleled luxury and privacy. The property has undergone an extensive renovation, meticulously curated by ‘Georgian Homes’, with over $450,000 invested to elevate its elegance and functionality. Currently configured as a 3 BR, 3+1 bathroom sanctuary, it can easily be reverted to its original 4 BR layout to suit your preferences. Step inside to discover an inviting foyer leading to a grand living area with custom finishes, crowns, pot lighting, and more! The open to FR gourmet kitchen boasts high-end Jenn-Air and Ultraline appliances, a built-in café centre, quartz counters, a massive breakfast bar, and stunning built-in cabinetry. The custom wall-to-wall bi-fold garden doors open to the oasis backyard, creating a seamless indoor-outdoor living experience. The adjacent family room with gas fireplace statement piece, offers pure serenity at the end of your busy day. The luxurious primary suite offers a serene retreat with a separate sitting room, a walk-in dressing room, and a 5-piece ensuite bath with a comfort-height vanity. Bedrooms are generously sized, each with ample space for over-sized furniture. The fully finished lower level features a large media room, wet bar, 3-piece bath with shower, sauna, and a home office. The expansive backyard is unlike anything you will have see before, professionally landscaped, a flagstone surround in-ground pool, cabana bar, outdoor BBQ deck, and a stone waterfall. The dbl garage, expansive pattern concrete driveway and stunning front door alcove add to the home's inviting appeal and overall impression. Located in one of Mississauga's most exclusive neighborhoods, this rare offering will appeal to the most discerning buyer who prioritizes lifestyle and values luxury and privacy at its finest.
Rooms
- TypeLevelDimensionsFlooring
- Family roomMain16' 11.9" x 14' 9.1"Other
- Dining roomMain13' 10.8" x 11' 10.9"Other
- Living roomMain19' 10.1" x 14' 6.8"Other
- KitchenMain19' 11.3" x 12' 9.9"Other
- Primary bedroom2nd floor19' 7" x 25' 1.9"Other
- Bedroom2nd floor13' 3" x 11' 1.8"Other
- Bedroom2nd floor12' 9.4" x 11' 3.8"Other
- Great RoomBasement19' 5" x 24' 8"Other
- Recreation RoomBasement17' 11.1" x 10' 11.1"Other
- Home officeBasement10' 2" x 11' 8.1"Other
- UtilityBasement12' 11.1" x 14' 8.9"Other
Listing Agents
Request More Information
Request More Information
Location
1301 Bunsden Avenue, Mississauga, Ontario, L5H 2B3 Canada
Around this property
Information about the area within a 5-minute walk of this property.
Request Neighbourhood Information
Learn more about the neighbourhood and amenities around this home
Request NowPayment Calculator
- $
- %$
- %
- Principal and Interest 0
- Property Taxes 0
- Strata / Condo Fees 0
Apply for Mortgage Pre-Approval in 10 Minutes
Get Qualified in Minutes - Apply for your mortgage in minutes through our online application. Powered by Pinch. The process is simple, fast and secure.
Apply Now
