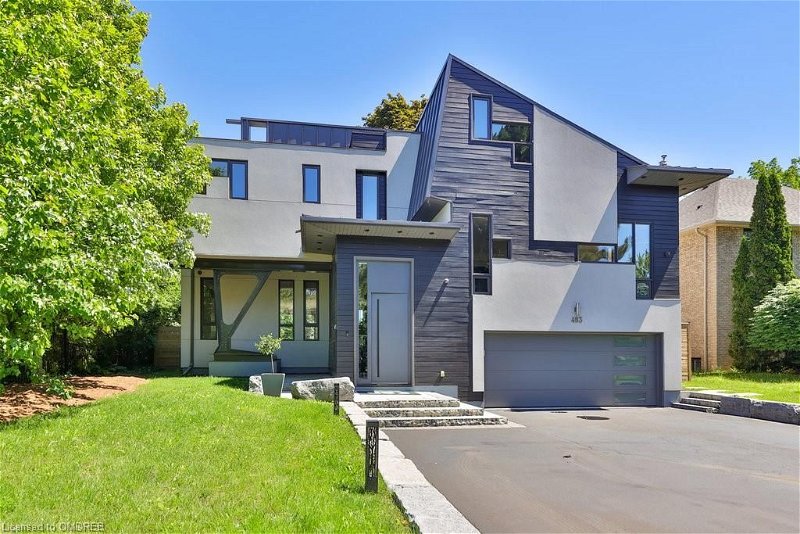Key Facts
- MLS® #: 40598562
- Property ID: SIRC1929060
- Property Type: Residential, House
- Living Space: 4,892.59 sq.ft.
- Bedrooms: 4
- Bathrooms: 5+1
- Parking Spaces: 10
- Listed By:
- RE/MAX Escarpment Realty Inc., Brokerage
Property Description
Welcome to 483 Bob-O-Link, Nestled in the prestigious heart of Rattray Marsh, just steps from the serene waterfront, 483 Bob-O-Link epitomizes luxury living. The grand entrance welcomes you into a foyer bathed in natural light, setting the tone for the elegance that pervades this exquisite home. The main floor boasts an expansive living and dining area, ideal for hosting large gatherings. The gourmet chefs kitchen features an extended island and a stunning glass railing staircase that serves as a centerpiece. Adjacent to the kitchen, a sunken family room offers cozy comfort, while a secluded guest or in-law suite complete with a full bath ensures privacy and convenience. Upstairs, discover a spacious family room, a large workstation designed as a dedicated office, and three beautifully appointed bedrooms, each designed with impeccable attention to detail. The lower level is an entertainers dream, offering a games room, a theater, a full wet bar, and a 4-piece bath with a luxurious steam shower. The extremely deep and large yard is a blank canvas, awaiting your personal touch to transform it into an outdoor oasis. Experience unparalleled refinement and timeless elegance, where every detail has been meticulously crafted to provide the ultimate in luxury living.
Rooms
- TypeLevelDimensionsFlooring
- KitchenMain20' 4.8" x 13' 8.1"Other
- Dining roomMain15' 5.8" x 16' 2"Other
- Mud RoomMain7' 1.8" x 10' 9.1"Other
- BathroomMain6' 11" x 4' 5.1"Other
- BedroomMain20' 8" x 17' 7"Other
- Primary bedroom2nd floor14' 2.8" x 20' 8"Other
- Living roomMain14' 2.8" x 21' 5.8"Other
- Bathroom2nd floor11' 6.9" x 10' 11.8"Other
- Bedroom2nd floor18' 11.9" x 23' 9"Other
- Bathroom2nd floor13' 5" x 7' 1.8"Other
- Family room2nd floor21' 1.9" x 13' 10.9"Other
- Recreation RoomLower35' 4.8" x 14' 6.8"Other
- Home office2nd floor7' 1.8" x 10' 11.1"Other
- BathroomLower11' 3" x 12' 4.8"Other
- Bathroom2nd floor11' 6.9" x 9' 10.1"Other
- Bedroom2nd floor15' 3.8" x 12' 9.9"Other
- Media / EntertainmentLower13' 1.8" x 20' 8.8"Other
- PlayroomLower20' 11.9" x 15' 10.1"Other
- BathroomMain9' 8.1" x 9' 10.8"Other
Listing Agents
Request More Information
Request More Information
Location
483 Bobolink Rd Road, Mississauga, Ontario, L5J 2P3 Canada
Around this property
Information about the area within a 5-minute walk of this property.
Request Neighbourhood Information
Learn more about the neighbourhood and amenities around this home
Request NowPayment Calculator
- $
- %$
- %
- Principal and Interest 0
- Property Taxes 0
- Strata / Condo Fees 0
Apply for Mortgage Pre-Approval in 10 Minutes
Get Qualified in Minutes - Apply for your mortgage in minutes through our online application. Powered by Pinch. The process is simple, fast and secure.
Apply Now
