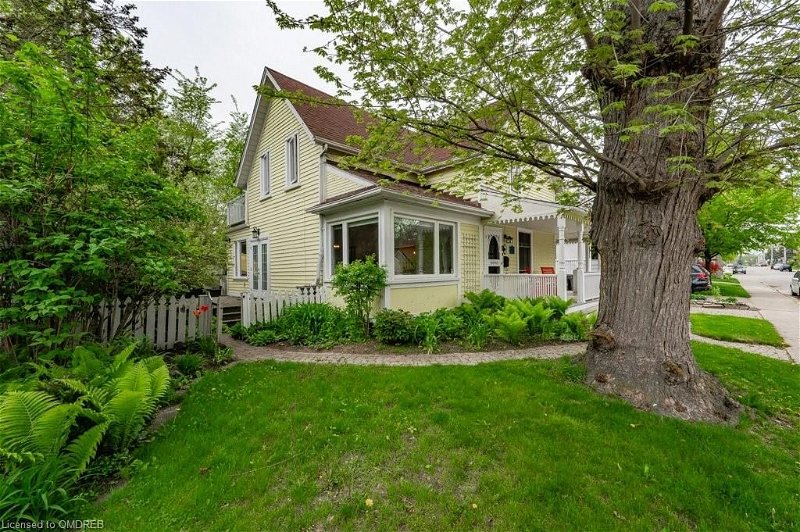Key Facts
- MLS® #: 40589610
- Secondary MLS® #: W8350836
- Property ID: SIRC1915983
- Property Type: Residential, House
- Living Space: 1,710.32 sq.ft.
- Year Built: 1909
- Bedrooms: 3
- Bathrooms: 2
- Parking Spaces: 3
- Listed By:
- Royal LePage Real Estate Services Ltd., Brokerage
Property Description
Become a part of Port Credit’s rich history with the John Charles Peer House, a splendid residence built circa 1901 by the Peer family. Recognized for its historical significance under the Ontario Heritage Act, this home has undergone meticulous restoration to highlight its timeless charm. Ideally situated near cafes, restaurants, and the GO Station, the property promotes a pedestrian-friendly lifestyle with JC Saddington Park, Waterfront Trail, and the lake just a short stroll away. This unique character home, renowned for its appearance in the Hallmark Hall of Fame movie "The Russell Girl” in 2008, exudes farmhouse-style charm. The thoughtfully designed open concept main level is an entertainer’s dream. Significant investments have been made in renovations, particularly the revamped kitchen featuring a new island with a Caesarstone countertop, pristine quartz surfaces, an oversized pantry, and state-of-the-art stainless steel appliances. Recent upgrades include a new air conditioner and dehumidifier (2023), contemporary lighting, a remodeled main bathroom, wide-plank engineered hardwood floors, and a cutting-edge basement waterproofing system. The outdoor space is equally enchanting, featuring an upper deck, an expansive lower deck with built-in benches and planters, and meticulously manicured perennial gardens that enhance the natural beauty of the surroundings. Whether you wish to embrace the property’s current charm or expand your living space with an addition, this residence seamlessly blends the allure of yesteryear with contemporary conveniences.
Rooms
- TypeLevelDimensionsFlooring
- Dining roomMain11' 6.1" x 7' 4.9"Other
- Living roomMain11' 6.1" x 13' 8.9"Other
- Home officeMain11' 6.1" x 11' 8.1"Other
- Laundry roomMain6' 5.9" x 7' 3"Other
- KitchenMain17' 1.9" x 12' 4"Other
- Bedroom2nd floor10' 9.1" x 10' 11.8"Other
- Family roomMain11' 10.7" x 12' 6"Other
- Primary bedroom2nd floor17' 3" x 11' 8.1"Other
- BathroomMain6' 7.9" x 7' 4.1"Other
- Bedroom2nd floor14' 2.8" x 8' 11.8"Other
- Bathroom2nd floor7' 6.1" x 7' 4.1"Other
Listing Agents
Request More Information
Request More Information
Location
38 John Street S, Mississauga, Ontario, L5H 2E6 Canada
Around this property
Information about the area within a 5-minute walk of this property.
Request Neighbourhood Information
Learn more about the neighbourhood and amenities around this home
Request NowPayment Calculator
- $
- %$
- %
- Principal and Interest 0
- Property Taxes 0
- Strata / Condo Fees 0
Apply for Mortgage Pre-Approval in 10 Minutes
Get Qualified in Minutes - Apply for your mortgage in minutes through our online application. Powered by Pinch. The process is simple, fast and secure.
Apply Now
