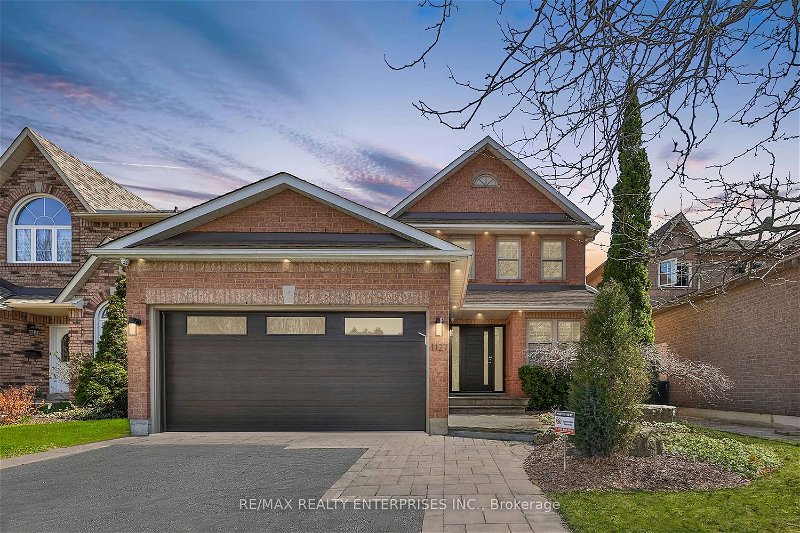Key Facts
- MLS® #: W8413190
- Property ID: SIRC1915335
- Property Type: Residential, House
- Lot Size: 5,896.36 sq.ft.
- Bedrooms: 4
- Bathrooms: 4
- Additional Rooms: Den
- Parking Spaces: 6
- Listed By:
- RE/MAX REALTY ENTERPRISES INC.
Property Description
Discover Unparalleled Elegance In This Meticulously Renovated 2-Storey Home, Situated In The Prestigious Lorne Park Neighbourhood. Spanning Approximately 3364 Sqft Of Total Living Space, This Exquisite Residence Is Set On A Fully Fenced 39x149 Ft Lot, Adorned With Mature Trees. Designed For Discerning Families, It Offers A Perfect Blend Of Sophistication And Comfort. Enjoy The Convenience Of Living Near Top-Rated Schools And Indulge In Nearby Amenities Such As Mississauga Golf And Country Club, Credit Valley Hospital, And Scenic Parks Including Jack Darling Memorial Park And Rattray Marsh Conservation Area. Upon Entry, You'll Find An Open Concept Main Floor That Seamlessly Connects The Dining Room, Kitchen, And Family Room. The Stunning Contemporary Kitchen Features Granite Countertops, Custom Cherry Wood Cabinetry And High-End Stainless-Steel Appliances. Heated Limestone Flooring Adds A Luxurious Touch To The Space. The Family Room Exudes Warmth And Comfort, Highlighted By A Fireplace And A Large Bay Window That Overlooks The Backyard, Creating A Serene And Inviting Atmosphere. Ascend The Solid Wood Curved Staircase To The Upper Level, Where The Primary Bedroom Awaits. This Retreat Features 2 Walk-In Closets, A Bay Window Overlooking The Backyard, And A Lavish 5-Piece Ensuite. 3 Additional Bedrooms Share A Spa-Like 4-Piece Bathroom, Completing The Upper Level. The Lower Level Boasts An Expansive Recreation Room With A Gas Fireplace, Built-In Shelving, And An Adjacent Games Room, Perfect For Gatherings With Loved Ones. The Wet Bar, Equipped With Custom Cabinetry, Granite Countertops, And A Hidden Subzero Fridge, Enhances The Entertainment Possibilities. Step Outside To Your Private Backyard Oasis, A Haven Of Tranquility. The Multi-Level Trex Deck With Glass Rails, Flagstone Patio, And Lush Gardens Provide A Serene Retreat For Outdoor Enjoyment And Relaxation.
Rooms
- TypeLevelDimensionsFlooring
- Dining roomMain10' 7.1" x 20' 3.7"Other
- KitchenMain10' 7.1" x 23' 5.8"Other
- Breakfast RoomMain8' 3.6" x 10' 4.8"Other
- Family roomMain10' 8.3" x 19' 10.5"Other
- Laundry roomMain10' 3.6" x 14' 8.9"Other
- Primary bedroomUpper15' 3" x 15' 10.1"Other
- BedroomUpper10' 3.6" x 13' 3.8"Other
- BedroomUpper9' 10.1" x 14' 6.4"Other
- BedroomUpper9' 10.1" x 11' 11.7"Other
- Recreation RoomLower29' 4.2" x 26' 6.8"Other
Listing Agents
Request More Information
Request More Information
Location
1127 Queen St W, Mississauga, Ontario, L5H 4K1 Canada
Around this property
Information about the area within a 5-minute walk of this property.
Request Neighbourhood Information
Learn more about the neighbourhood and amenities around this home
Request NowPayment Calculator
- $
- %$
- %
- Principal and Interest 0
- Property Taxes 0
- Strata / Condo Fees 0
Apply for Mortgage Pre-Approval in 10 Minutes
Get Qualified in Minutes - Apply for your mortgage in minutes through our online application. Powered by Pinch. The process is simple, fast and secure.
Apply Now
