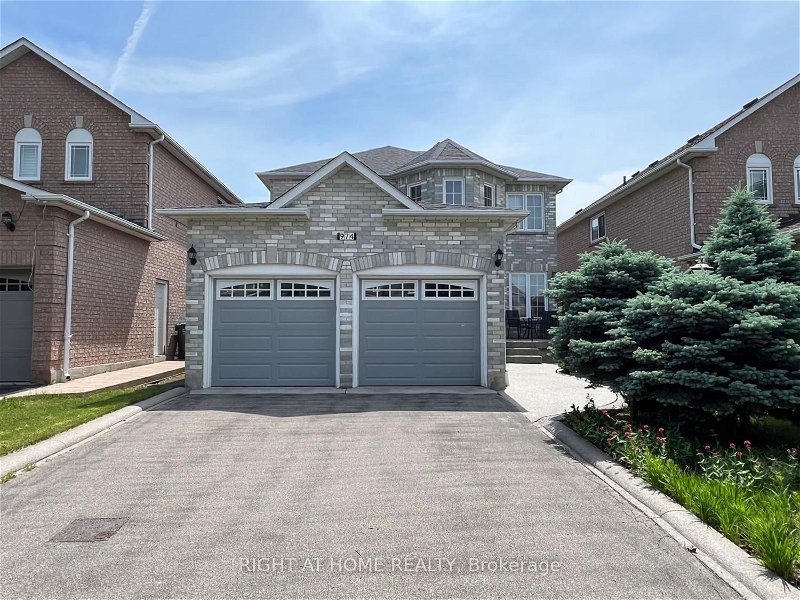Key Facts
- MLS® #: W8412116
- Property ID: SIRC1915217
- Property Type: Residential, House
- Lot Size: 4,327.16 sq.ft.
- Bedrooms: 4
- Bathrooms: 3
- Additional Rooms: Den
- Parking Spaces: 6
- Listed By:
- RIGHT AT HOME REALTY
Property Description
Spacious and Elegantly Designed Home => Nestled in the Heart of a sought-after family-friendly Highly Desirable Neighborhood => Double Door Entry to a Grand Two Storey Foyer => Open-Concept Layout that seamlessly blends Style with Functionality => Formal Dining Room => Main Floor Family Room with Gas Fireplace => Hardwood Floors in the Combined Living & Family Rooms => Main Floor Laundry Room offers Access to the Garage as well as a SEPERATE ENTRANCE to the basement => Walk-Out from the Breakfast Area to a Good Sized Exposed Aggregate Concrete Patio Overlooking Beautifully Landscaped Backyard - Ideal for Entertaining => Large Double size Driveway; can easily Park Four Cars on the Driveway with 2 additional Cars in the Garage => Conveniently located Close to Schools, Parks, Restaurants, Braeben Championship Golf Course and Easy access to Highways 401, 403 & 407 => Short Drive to Heartland Shopping Center with major Big Box Stores Including Costco, Walmart, LCBO, Winners & Home Sense => This home is close proximity to all Amenities and offers an ideal combination of comfort, Style, and Accessibility for modern living.
Rooms
- TypeLevelDimensionsFlooring
- Living roomMain10' 7.8" x 16' 6"Other
- Dining roomMain10' 2" x 12' 11.5"Other
- Family roomMain16' 4" x 10' 4.7"Other
- KitchenMain9' 11.2" x 7' 3.7"Other
- Breakfast RoomMain10' 9.5" x 8' 3.6"Other
- Laundry roomMain3' 3.3" x 9' 7.3"Other
- FoyerMain8' 6.3" x 9' 10.1"Other
- Primary bedroom2nd floor10' 11.1" x 19' 8.6"Other
- Bedroom2nd floor11' 6.7" x 9' 6.9"Other
- Bedroom2nd floor10' 3.2" x 11' 8.9"Other
- Bedroom2nd floor12' 7.1" x 11' 6.7"Other
Listing Agents
Request More Information
Request More Information
Location
974 Mantle Cres, Mississauga, Ontario, L5V 2G3 Canada
Around this property
Information about the area within a 5-minute walk of this property.
Request Neighbourhood Information
Learn more about the neighbourhood and amenities around this home
Request NowPayment Calculator
- $
- %$
- %
- Principal and Interest 0
- Property Taxes 0
- Strata / Condo Fees 0
Apply for Mortgage Pre-Approval in 10 Minutes
Get Qualified in Minutes - Apply for your mortgage in minutes through our online application. Powered by Pinch. The process is simple, fast and secure.
Apply Now
