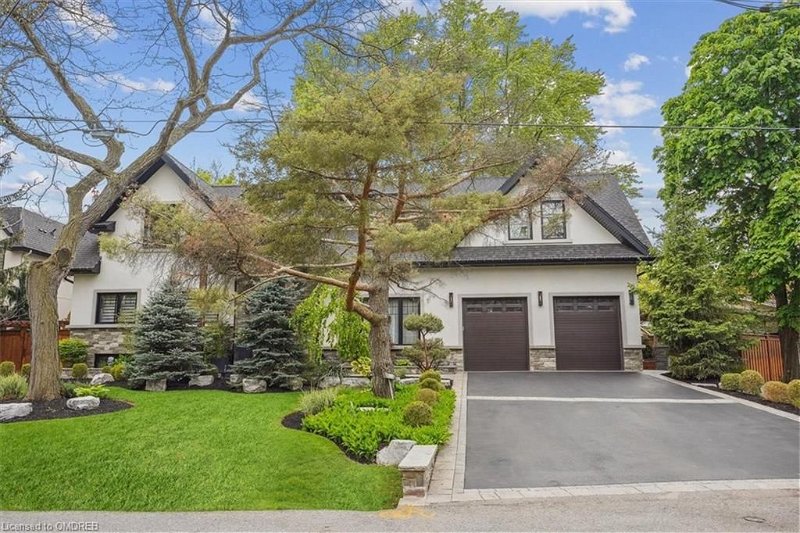Key Facts
- MLS® #: 40589160
- Property ID: SIRC1880778
- Property Type: Residential, House
- Living Space: 4,236 sq.ft.
- Bedrooms: 4+1
- Bathrooms: 4+1
- Parking Spaces: 6
- Listed By:
- Royal LePage Real Estate Serv Regan Real Estate
Property Description
Welcome to this spectacular custom built home on a quiet, desirable street in the beautiful Clarkson / Lorne Park neighbourhood.
Elegance and quality craftsmanship meet family functionality. Stunning rebuild with exquisite renovations and finishes, providing over 5000 sq.ft. of total living space. Hand-scraped maple hardwood floors throughout, the walls feature handcrafted barn style wood panels, brick venire, custom maple 8’ doors in all rooms. Above grade floors feature +11’ ceilings, oversized windows providing plenty of light and space. Kitchen features large centre island with Calcutta marble counter tops, high-end WOLFTM built-in appliances, SubzeroTM De, Fridge and Full size SubzeroTM wine cooler. An elegant butler’s pantry is adjacent to this gorgeous kitchen.
The home features a professional surround sound system with 6 separate zones throughout the house. Finished lower level with custom barn doors, home theatre, recreation room, gym and walk in wine cellar.The exterior features professional landscaping and lighting, fully fenced for privacy, and low-maintenance backyard. Ideal for entertaining or quietly relaxing in a private space enjoying the elegant outdoor service bar, TV, hot tub and fireplace. Additional features include 2 Independent Furnaces, 2 air conditions units, High velocity central vacuum, Alarm system, High efficiency windows, electric blinds, heated floors in bathrooms & butler's pantry.
Rooms
- TypeLevelDimensionsFlooring
- Dining roomMain16' 9.1" x 14' 8.9"Other
- BedroomMain18' 1.4" x 13' 8.1"Other
- Primary bedroom2nd floor31' 11" x 20' 11.1"Other
- KitchenMain22' 10.8" x 14' 8.9"Other
- Living roomMain22' 11.9" x 13' 8.9"Other
- Bedroom2nd floor15' 5" x 10' 2.8"Other
- Bedroom2nd floor16' 8" x 10' 2.8"Other
- Loft2nd floor10' 9.9" x 14' 11"Other
- BedroomLower12' 4.8" x 20' 4.8"Other
- Media / EntertainmentLower11' 10.1" x 21' 7.8"Other
- Recreation RoomLower20' 2.1" x 22' 2.9"Other
- Laundry roomLower9' 3" x 12' 9.1"Other
- Wine cellarLower9' 4.9" x 26' 4.1"Other
- UtilityLower5' 10.2" x 11' 1.8"Other
Listing Agents
Request More Information
Request More Information
Location
1031 Welwyn Drive, Mississauga, Ontario, L5J 3J2 Canada
Around this property
Information about the area within a 5-minute walk of this property.
Request Neighbourhood Information
Learn more about the neighbourhood and amenities around this home
Request NowPayment Calculator
- $
- %$
- %
- Principal and Interest 0
- Property Taxes 0
- Strata / Condo Fees 0
Apply for Mortgage Pre-Approval in 10 Minutes
Get Qualified in Minutes - Apply for your mortgage in minutes through our online application. Powered by Pinch. The process is simple, fast and secure.
Apply Now
