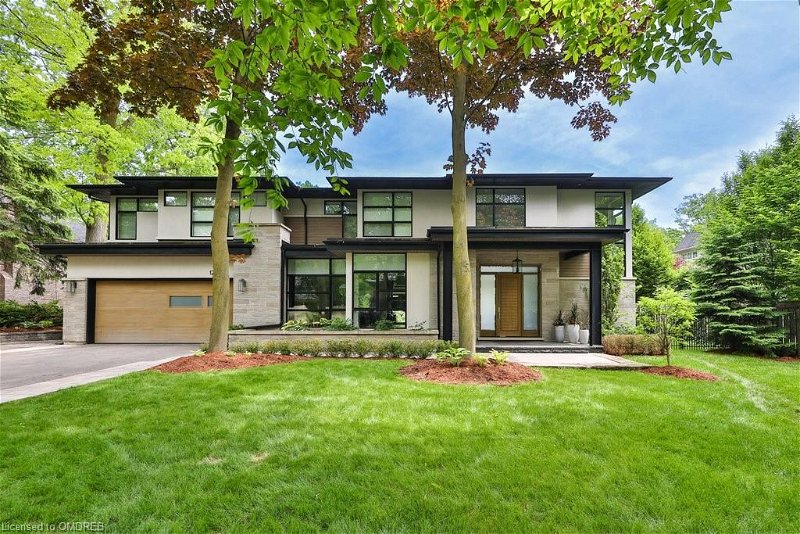Key Facts
- MLS® #: 40588478
- Property ID: SIRC1871901
- Property Type: Residential, House
- Living Space: 7,139.85 sq.ft.
- Bedrooms: 4+3
- Bathrooms: 4+1
- Parking Spaces: 9
- Listed By:
- RE/MAX Escarpment Realty Inc., Brokerage
Property Description
A meticulously landscaped 100x150 lot sets the stage for sophistication. A grand entrance with soaring 20-ft ceilings leads to professionally landscaped grounds featuring an inviting pool and an 8-person hot tub a private oasis for outdoor relaxation. Luxury meets convenience with seamless access to QEW and Lakeshore Drive. Explore Port Credit's charm, savor diverse culinary experiences, and enjoy the tranquility of Lake Ontario. For golf enthusiasts, prestigious clubs like Mississauga and Credit Valley Golf and Country Clubs are moments away, adding prestige to this coveted neighborhood. This distinguished home features a discreet three-story elevator with private garage access and thoughtful touches like built-in temperature readers on all floors, ensuring comfort and efficiency. The main level impresses with 10-ft ceilings, while the second and lower levels continue the theme of luxurious living with equally gracious 9-ft ceilings. Lifestyle of distinction in one of Mineola West's most sought-after neighborhoods. Indulge in opulent living where meticulous craftsmanship and thoughtful design coalesce to create a haven of luxury and sophistication. Virtually staged.
Rooms
- TypeLevelDimensionsFlooring
- FoyerMain12' 11.1" x 23' 5.1"Other
- Dining roomMain14' 4.8" x 19' 11.3"Other
- Living roomMain26' 6.8" x 15' 3"Other
- KitchenMain8' 9.1" x 19' 11.3"Other
- Family roomMain20' 1.5" x 20' 2.1"Other
- StorageMain5' 10.8" x 8' 11.8"Other
- Mud RoomMain8' 9.9" x 8' 9.9"Other
- Laundry roomMain13' 10.1" x 5' 10.8"Other
- Home officeMain10' 11.8" x 10' 2.8"Other
- Primary bedroom2nd floor14' 11.9" x 19' 11.3"Other
- Bedroom2nd floor13' 6.9" x 12' 9.4"Other
- Bedroom2nd floor16' 6" x 12' 4"Other
- Bedroom2nd floor14' 2.8" x 15' 3"Other
- BedroomLower18' 6" x 16' 2.8"Other
- Recreation RoomLower30' 2.9" x 20' 6"Other
- BedroomLower13' 8.9" x 14' 6"Other
- Dining roomLower8' 2.8" x 11' 1.8"Other
- BedroomLower14' 6" x 12' 9.1"Other
- Wine cellarLower11' 6.9" x 7' 3"Other
- Exercise RoomLower11' 10.1" x 20' 9.9"Other
- Cellar / Cold roomLower15' 7" x 8' 8.5"Other
- UtilityLower12' 4" x 17' 3.8"Other
- OtherLower18' 6" x 11' 1.8"Other
- Cellar / Cold roomLower11' 5" x 6' 7.1"Other
Listing Agents
Request More Information
Request More Information
Location
1293 Woodland Avenue, Mississauga, Ontario, L5G 2Y1 Canada
Around this property
Information about the area within a 5-minute walk of this property.
Request Neighbourhood Information
Learn more about the neighbourhood and amenities around this home
Request NowPayment Calculator
- $
- %$
- %
- Principal and Interest 0
- Property Taxes 0
- Strata / Condo Fees 0
Apply for Mortgage Pre-Approval in 10 Minutes
Get Qualified in Minutes - Apply for your mortgage in minutes through our online application. Powered by Pinch. The process is simple, fast and secure.
Apply Now
