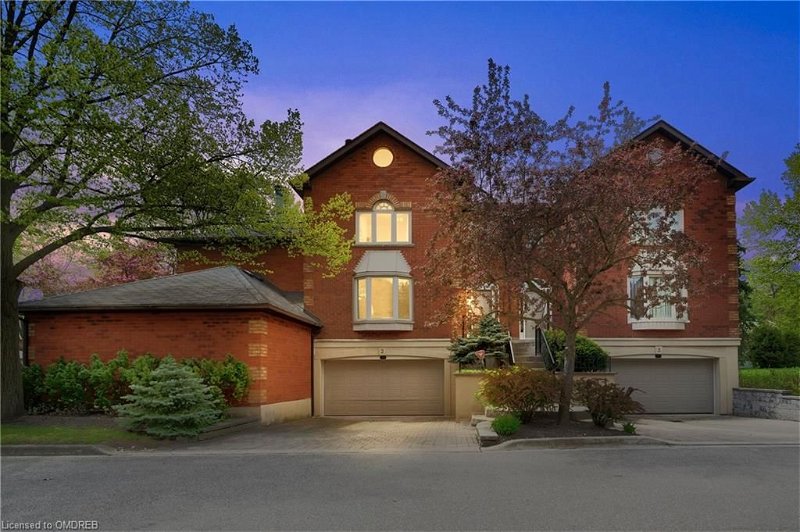Key Facts
- MLS® #: 40588553
- Property ID: SIRC1871687
- Property Type: Residential, Condo
- Living Space: 1,684 sq.ft.
- Bedrooms: 3
- Bathrooms: 2+1
- Parking Spaces: 4
- Listed By:
- Engel & Volkers Oakville
Property Description
Presenting #2 - 1100 Queen St. West, this 3 bedroom upscale condo townhouse is located in Mississauga’s prestigious Lorne Park community. This unit has been meticulously maintained and has been upgraded from top to bottom with an extensive list of updates. The front entrance leads to a sunken family room with brick wood burning fireplace, offering a cozy space to relax. The living/dining room are ideal for entertaining with the original wall opened through to the kitchen, and upgraded engineered wood flooring. The kitchen features a Jenn Aire gas range and dishwasher, stainless steel fridge, granite countertops and upgraded glass backsplash. Walk out to your private yard with treated tumbled stone and river rock two level patio with gas bbq hookup. The second level includes 3 functional bedrooms, all with ceiling fans. Double doors open up to the spacious primary suite with ensuite bathroom. The second bedroom has ensuite privileges for easy access. Stairs and bedrooms all include premium Berber carpeting. Parking for up to 4 vehicles, the double driveway leads to double garage with tiled flooring and Proslat wall panel storage system. Other upgrades include California shutters, crown moulding, pot lights, garden lighting with timer, and in ground sprinkler system. Enjoy the conveniences of Lorne Park in one of the most desirable enclaves of townhouses in the area.
Rooms
- TypeLevelDimensionsFlooring
- Family roomMain8' 3.9" x 16' 2"Other
- Living / Dining RoomMain10' 7.9" x 18' 11.9"Other
- Kitchen With Eating AreaMain15' 11" x 11' 3"Other
- Bedroom2nd floor9' 6.9" x 12' 7.1"Other
- Primary bedroom2nd floor12' 8.8" x 13' 8.1"Other
- Bedroom2nd floor7' 10.8" x 12' 7.9"Other
- Recreation RoomBasement11' 3" x 13' 10.9"Other
- UtilityBasement11' 3" x 13' 10.9"Other
Listing Agents
Request More Information
Request More Information
Location
1100 Queen Street W #2, Mississauga, Ontario, L5H 4J4 Canada
Around this property
Information about the area within a 5-minute walk of this property.
Request Neighbourhood Information
Learn more about the neighbourhood and amenities around this home
Request NowPayment Calculator
- $
- %$
- %
- Principal and Interest 0
- Property Taxes 0
- Strata / Condo Fees 0
Apply for Mortgage Pre-Approval in 10 Minutes
Get Qualified in Minutes - Apply for your mortgage in minutes through our online application. Powered by Pinch. The process is simple, fast and secure.
Apply Now
