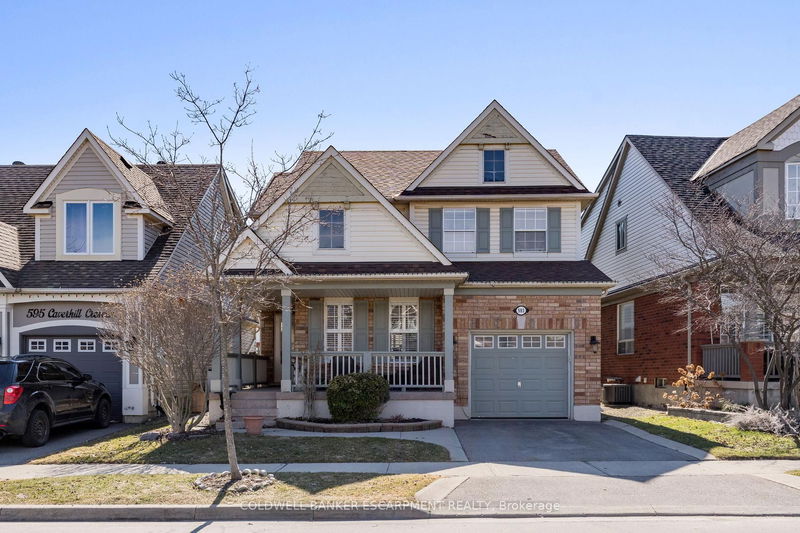Key Facts
- MLS® #: W12137870
- Property ID: SIRC2892486
- Property Type: Residential, Single Family Detached
- Lot Size: 2,984.08 sq.ft.
- Year Built: 16
- Bedrooms: 3
- Bathrooms: 4
- Additional Rooms: Den
- Parking Spaces: 2
- Listed By:
- COLDWELL BANKER ESCARPMENT REALTY
Property Description
Welcome to 593 Caverhill Crescent in the Desirable Clarke Community of Milton! This Three Bedroom, Four Bathroom Home shows Pride of Ownership Throughout and Located on a Quiet Street. Gleaming Hardwood Welcomes you to a Spacious Open Concept Main Floor. The Kitchen not only Overlooks the Backyard, but also Walks Out to the Yard, making Summer BBQs and Enteraining Easy! Primary Bedroom Features a Walk in Closet and Large Private Four Piece Ensuite with the Secondary Bedrooms utilizing another Four Piece Ensuite. Upstairs Laundry Room makes for Convenient Living!! Finished Basement with a Rec Room, Office, Additional Storage and Three Piece Bathroom. Great Street in a Great Neighbourhood!! Close to Transit, Schools, Parks & Shopping
Downloads & Media
Rooms
- TypeLevelDimensionsFlooring
- KitchenMain11' 5.4" x 14' 5"Other
- Dining roomMain11' 5.4" x 14' 6.8"Other
- Living roomMain21' 11.7" x 10' 9.1"Other
- LaminateUpper13' 6.9" x 13' 10.8"Other
- BedroomUpper12' 11.5" x 9' 10.5"Other
- BedroomUpper9' 8.1" x 11' 5.7"Other
- Laundry roomUpper10' 4.8" x 7' 4.5"Other
- Recreation RoomLower11' 8.9" x 27' 2.7"Other
- WorkshopLower10' 4.8" x 12' 7.1"Other
- Home officeLower10' 10.7" x 9' 11.6"Other
Listing Agents
Request More Information
Request More Information
Location
593 Caverhill Cres, Milton, Ontario, L9T 5K1 Canada
Around this property
Information about the area within a 5-minute walk of this property.
Request Neighbourhood Information
Learn more about the neighbourhood and amenities around this home
Request NowPayment Calculator
- $
- %$
- %
- Principal and Interest 0
- Property Taxes 0
- Strata / Condo Fees 0

