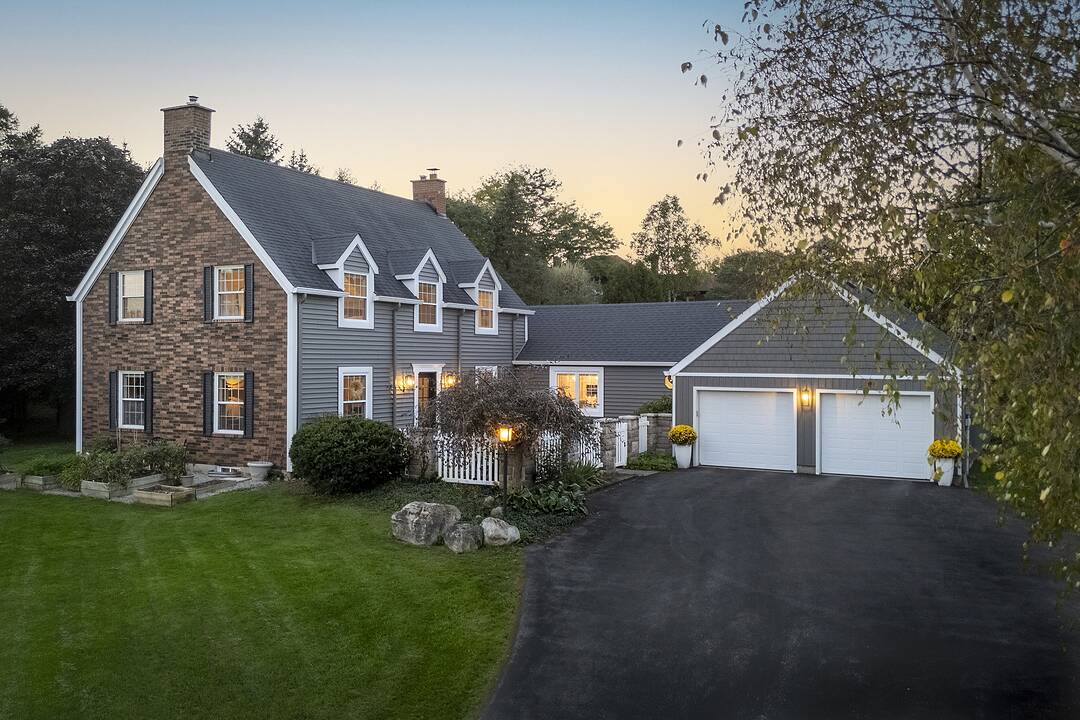Key Facts
- MLS® #: W12451306
- Property ID: SIRC2858015
- Property Type: Residential, Single Family Detached
- Lot Size: 38,509.30 sq.ft.
- Bedrooms: 4
- Bathrooms: 3+1
- Additional Rooms: Den
- Parking Spaces: 12
- Listed By:
- Joanna Sweet, Rob Sweet
Property Description
Welcome to 331 Wheelihan Way, set in an exclusive enclave of estate homes in the highly desired Hamlet of Campbellville in Milton. This Cap Cod style home with lovely front courtyard has been recently renovated and features an incredible designer kitchen, white oak hardwood flooring, separate family room with fireplace, formal living room with fireplace and custom built-in shelving, and lovely sun filled great room with walk-out to the backyard. Straight out of a magazine, the gorgeous chef's kitchen features massive island, Quartz Countertops, built-in stainless steel appliances, custom window coverings, and inviting Bench overlooking the Courtyard. Open concept to the large dining space making it the perfect layout for entertaining. Main floor office/den along with a large guest bedroom, separate mudroom and main floor laundry with powder room, complete the main level. The upper level features 3 more large bedrooms with high-end broadloom. The primary has a newer 3 piece bath and walk in closet with custom built-in shelving. The additional bedrooms share another beautiful 4 piece bath. The gorgeous tree-lined backyard has tons of lush perennial gardens, incredible front curb appeal with golf course green grass maintained with the irrigation system, lovely front courtyard with seating area, outdoor cedar sauna, and an incredible interlocked patio with gazebo for those warm summer evenings.
Downloads & Media
Amenities
- 2 Fireplaces
- Air Conditioning
- Backyard
- Central Air
- Central Vacuum
- Den
- Eat in Kitchen
- Ensuite Bathroom
- Garage
- Hardwood Floors
- Heated Floors
- Laundry
- Parking
- Patio
- Quartz Countertops
- Sprinkler System
- Stainless Steel Appliances
- Suburban
- Underground Sprinkler
- Walk In Closet
Rooms
- TypeLevelDimensionsFlooring
- Living roomMain25' 11.8" x 13' 1.8"Other
- Dining roomMain12' 11.9" x 14' 2"Other
- KitchenMain15' 3.8" x 15' 8.9"Other
- Great RoomMain12' 4" x 14' 2"Other
- Family roomMain25' 11.8" x 13' 3"Other
- BedroomMain23' 3.9" x 10' 3.2"Other
- Laundry roomMain8' 8.5" x 15' 8.9"Other
- Home officeMain10' 5.9" x 10' 2"Other
- Home office2nd floor14' 11.9" x 12' 9.1"Other
- Broadloom2nd floor14' 11.9" x 14' 11"Other
- Bedroom2nd floor13' 1.8" x 10' 11.8"Other
- Bedroom2nd floor11' 6.1" x 10' 7.9"Other
Listing Agents
Ask Us For More Information
Ask Us For More Information
Location
331 Wheelihan Way, Milton, Ontario, L0P 0A1 Canada
Around this property
Information about the area within a 5-minute walk of this property.
Request Neighbourhood Information
Learn more about the neighbourhood and amenities around this home
Request NowPayment Calculator
- $
- %$
- %
- Principal and Interest 0
- Property Taxes 0
- Strata / Condo Fees 0
Area Description
Set in a quiet, family friendly estate subdivision in the charming community of Campbellville with quaint shops, restaurants, parks, and incredible schools. Minutes to the 401 for the commuters.
Marketed By
Sotheby’s International Realty Canada
309 Lakeshore Road East
Oakville, Ontario, L6J 1J3

