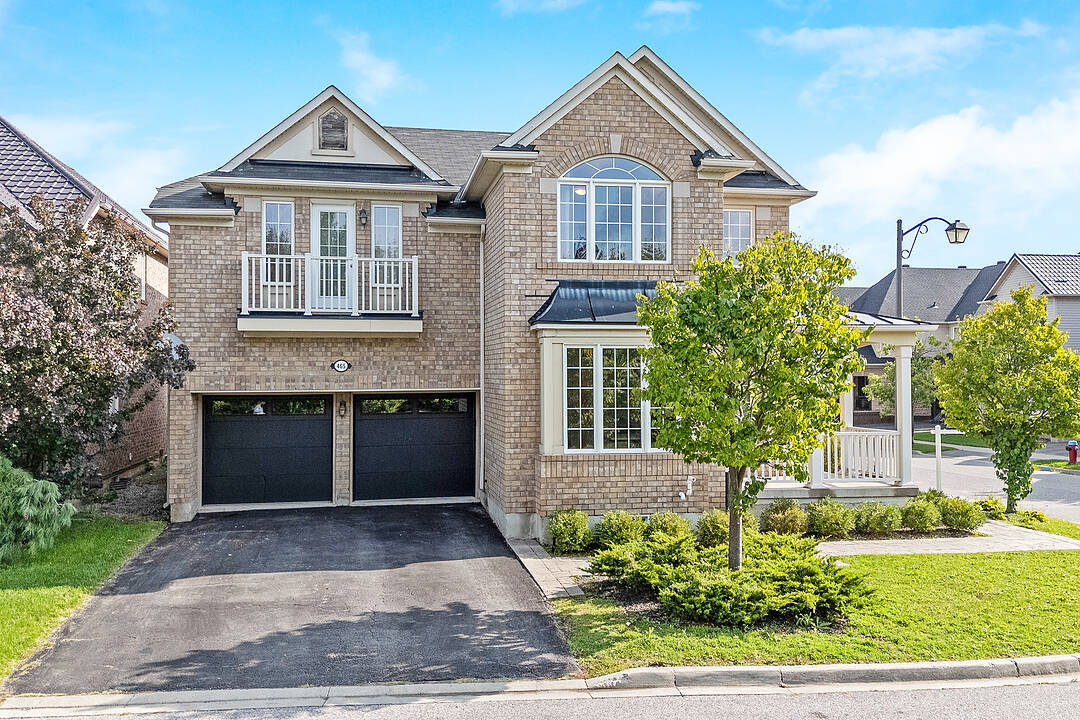Key Facts
- MLS® #: W12402051
- Property ID: SIRC2808962
- Property Type: Residential, Single Family Detached
- Style: 2 storey
- Year Built: 2007
- Bedrooms: 4+2
- Bathrooms: 4+1
- Additional Rooms: Den
- Parking Spaces: 6
- Municipal Taxes 2025: $5,988
- Listed By:
- Sean Davidson, Ghada Davidson
Property Description
Welcome to this Mattamy Vanderwood II Corner home offering 6 bedrooms, 4.5 bathrooms, and nearly 4,000 square feet of finished living space! Perfectly situated on a low-traffic circle and a premium lot fronting onto green space and walking trails. Highlights include 9 foot ceilings, a main floor office, and an open-concept design filled with natural light from its southwest exposure. A gourmet kitchen and expansive living areas flow seamlessly to a private backyard retreat with interlock patio and relaxing swim spa. Upstairs, enjoy convenient laundry and 4 spacious bedrooms, each with ensuite privileges, including a primary retreat with walk-in closet and 5-piece bath. The finished basement adds versatility with 2 rec spaces, 2 additional bedrooms, and a full bathroom. Parking available for up to 6 vehicles. Steps to schools, parks, rec centres, shopping, and public transit. An exceptional blend of space, style, and location!
Downloads & Media
Amenities
- Backyard
- Basement - Finished
- Ensuite Bathroom
- Garage
- Outdoor Pool
- Parking
Rooms
- TypeLevelDimensionsFlooring
- KitchenMain23' 3.5" x 13' 5.4"Other
- Family roomMain12' 9.5" x 17' 2.6"Other
- Dining roomMain10' 5.9" x 19' 8.2"Other
- Home officeMain9' 10.1" x 10' 9.9"Other
- Other2nd floor17' 7.2" x 13' 5.4"Other
- Bedroom2nd floor18' 4.4" x 10' 9.9"Other
- Bedroom2nd floor9' 10.1" x 13' 1.4"Other
- Bedroom2nd floor11' 5.7" x 11' 5.7"Other
- Recreation RoomBasement26' 2.9" x 12' 5.6"Other
- OtherBasement8' 10.2" x 19' 8.2"Other
- BedroomBasement12' 9.5" x 9' 2.2"Other
- BedroomBasement8' 10.2" x 19' 8.2"Other
Listing Agents
Ask Us For More Information
Ask Us For More Information
Location
465 Cusick Circ, Milton, Ontario, L9T 0M9 Canada
Around this property
Information about the area within a 5-minute walk of this property.
Request Neighbourhood Information
Learn more about the neighbourhood and amenities around this home
Request NowPayment Calculator
- $
- %$
- %
- Principal and Interest 0
- Property Taxes 0
- Strata / Condo Fees 0
Marketed By
Sotheby’s International Realty Canada
309 Lakeshore Road East
Oakville, Ontario, L6J 1J3

