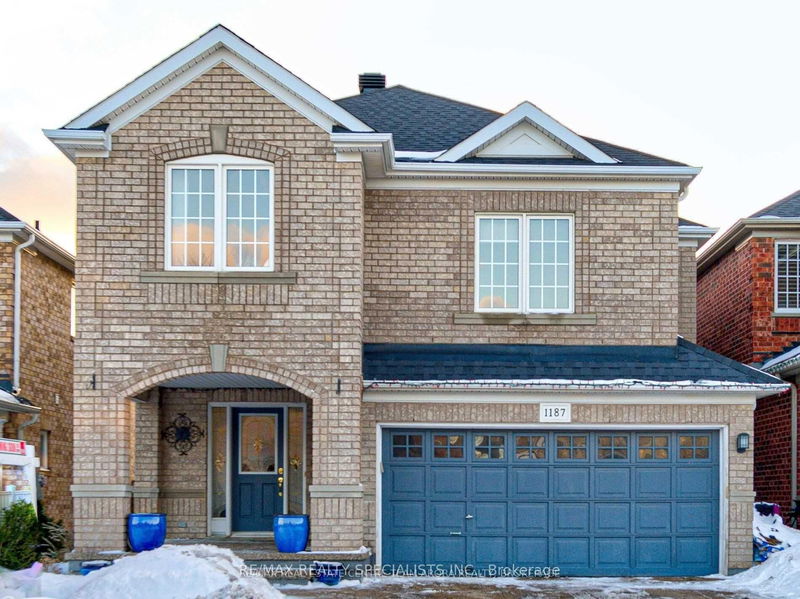Key Facts
- MLS® #: W12078332
- Property ID: SIRC2727035
- Property Type: Residential, Single Family Detached
- Lot Size: 3,982.99 sq.ft.
- Bedrooms: 4+2
- Bathrooms: 4
- Additional Rooms: Den
- Parking Spaces: 4
- Listed By:
- RE/MAX REALTY SPECIALISTS INC.
Property Description
Stunning Detached 4-Bedroom, 4-Bathroom Plus 2 bedroom basement apartment with separate entrance & separate laundry. Home in a Highly Sought-After Neighborhood! Welcome to this gorgeous and spacious home featuring a grand, open-concept foyer and stylish laminate flooring in the dining and family rooms. Enjoy a separate living room above the garage a unique and cozy retreat perfect for relaxing or entertaining. The chefs delight kitchen comes equipped with sleek stainless steel appliances and plenty of space to cook and gather. The family room boasts a warm and inviting gas fireplace, perfect for those cozy nights in. With 4 generous bedrooms and 4 well-appointed bathrooms, this home offers comfort and style for the whole family.
Rooms
- TypeLevelDimensionsFlooring
- Living roomGround floor12' 4.8" x 14' 11.9"Other
- Dining roomGround floor10' 7.8" x 14' 1.2"Other
- Breakfast RoomGround floor8' 11.8" x 13' 2.2"Other
- KitchenGround floor8' 6.3" x 10' 4.4"Other
- Family roomIn Between13' 2.9" x 14' 11"Other
- Other2nd floor11' 7.7" x 18' 8.4"Other
- Bedroom2nd floor11' 7.7" x 10' 7.8"Other
- Bedroom2nd floor9' 10.1" x 10' 7.8"Other
- Bedroom2nd floor11' 4.2" x 10' 7.8"Other
- BedroomBasement10' 7.8" x 11' 7.3"Other
Listing Agents
Request More Information
Request More Information
Location
1187 Mcmullen Cres, Milton, Ontario, L9T 6X1 Canada
Around this property
Information about the area within a 5-minute walk of this property.
Request Neighbourhood Information
Learn more about the neighbourhood and amenities around this home
Request NowPayment Calculator
- $
- %$
- %
- Principal and Interest 0
- Property Taxes 0
- Strata / Condo Fees 0

