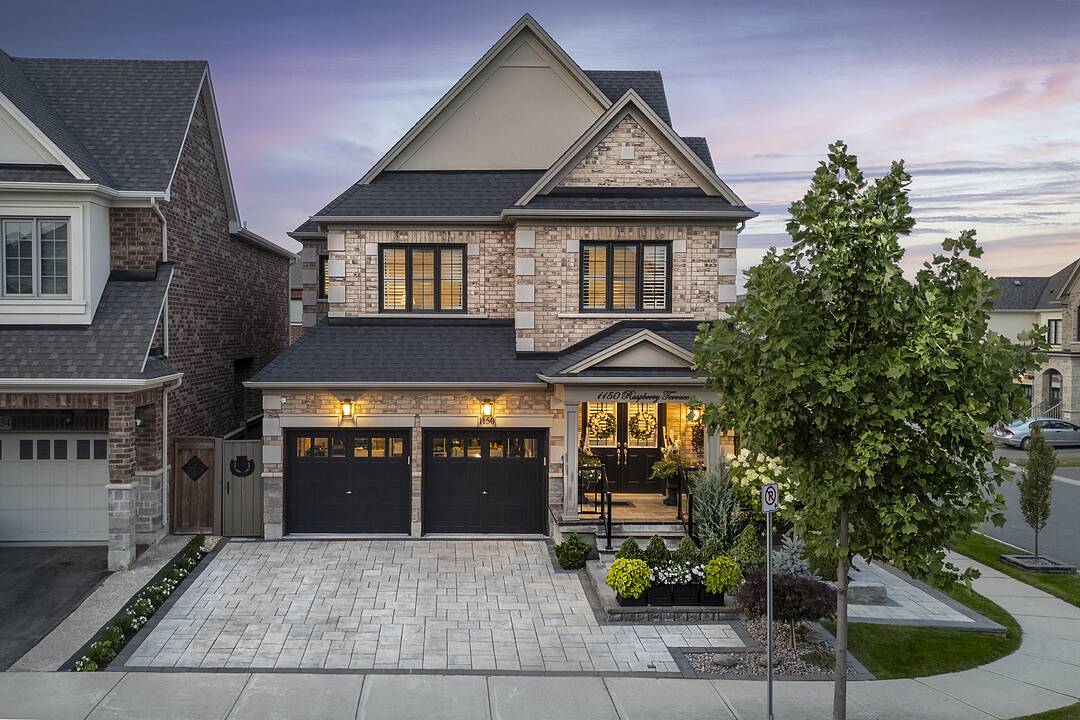Key Facts
- MLS® #: W12329358
- Property ID: SIRC2555792
- Property Type: Residential, Single Family Detached
- Style: 2 storey
- Year Built: 2020
- Bedrooms: 4
- Bathrooms: 3+1
- Additional Rooms: Den
- Parking Spaces: 4
- Listed By:
- Joanna Sweet, Rob Sweet
Property Description
Welcome to 1150 Raspberry Terrace, the most eye catching home on the street. Stunning curb appeal surrounds this Great Gulf built corner unit home, featuring 2997 finished square feet of well appointed living space. 9 ft ceilings on the main floor greet you as you enter the open concept space with formal dining, living, and upgraded white chef's kitchen with quartz counter top and glass and stone backsplash. The home is flooded with incredible natural light thanks to the abundance of over sized windows. Hardwood flooring throughout both main and upper level with wood staircase and rod iron railing. Main floor laundry with convenient garage entry just off the kitchen. Upstairs, the spacious primary has double door entry, large walk in closet, and spa like 5 piece bathroom with soaker tub and stone counter. 3 additional bedrooms and large 4 piece main bathroom, complete the top level. Take the stairs to the lower finished level with laminate flooring, grand recreation room with kitchenette, extra 3 piece bathroom with sauna and additional den for guests. California shutters throughout, lovely upgraded lighting, tastefully selected finishes and upgrades, and so much more. The exterior features a lovely side wrap porch perfect for those summer evenings. Thousands spent on hardscape and landscape as well as wood entertainer's deck, charming gazebo, and garden shed. A gardener's dream with front yard irrigation to keep the gardens immaculate. True pride of ownership with expertly manicured lot, gorgeous perennial gardens, one that must be seen to be appreciated.
Downloads & Media
Amenities
- 2 Fireplaces
- Air Conditioning
- Backyard
- Basement - Finished
- Central Air
- Central Vacuum
- Den
- Eat in Kitchen
- Ensuite Bathroom
- Garage
- Hardwood Floors
- Laundry
- Open Floor Plan
- Open Porch
- Privacy Fence
- Quartz Countertops
- Security System
- Sprinkler System
- Stainless Steel Appliances
- Suburban
- Underground Sprinkler
- Walk In Closet
Rooms
- TypeLevelDimensionsFlooring
- Dining roomMain12' 8.3" x 14' 4.8"Other
- Living roomMain13' 8.5" x 16' 2.4"Other
- KitchenMain15' 11" x 15' 9.7"Other
- Laundry roomMain0' x 0'Other
- Hardwood2nd floor14' 2.4" x 15' 11"Other
- Bedroom2nd floor10' 7.8" x 11' 1.4"Other
- Bedroom2nd floor11' 10.7" x 11' 9.7"Other
- Bedroom2nd floor11' 11.7" x 10' 11.8"Other
- Recreation RoomBasement16' 4.8" x 20' 8"Other
- KitchenBasement6' 10.2" x 8' 3.6"Other
- DenBasement9' 3" x 11' 11.7"Other
Listing Agents
Ask Us For More Information
Ask Us For More Information
Location
1150 Raspberry Terr, Milton, Ontario, L9E 1K3 Canada
Around this property
Information about the area within a 5-minute walk of this property.
Request Neighbourhood Information
Learn more about the neighbourhood and amenities around this home
Request NowPayment Calculator
- $
- %$
- %
- Principal and Interest 0
- Property Taxes 0
- Strata / Condo Fees 0
Marketed By
Sotheby’s International Realty Canada
309 Lakeshore Road East
Oakville, Ontario, L6J 1J3

