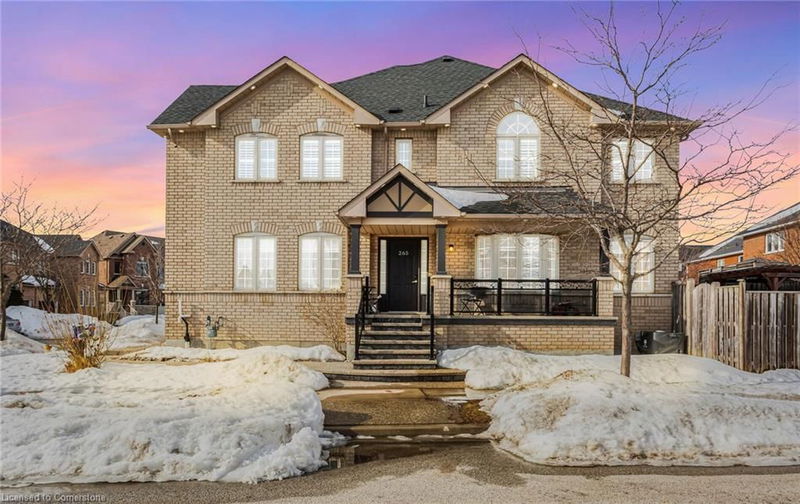Key Facts
- MLS® #: 40713154
- Property ID: SIRC2348663
- Property Type: Residential, Single Family Detached
- Living Space: 2,175 sq.ft.
- Bedrooms: 4
- Bathrooms: 3+1
- Parking Spaces: 2
- Listed By:
- ROYAL LEPAGE CERTIFIED REALTY
Property Description
This Huge stunning 2175 sqft.above grade,one-of-a-kind corner semi-detached home features a unique 4-bedroom layout, including two master bedrooms, each with en-suite bathrooms. The fourth bedroom has been converted into a master ensuite. The property boasts exceptional curb appeal with aggregate concrete and glass railing wrap around. This home has been fully upgraded, offering hardwood flooring throughout, 200 amps Electric Panel,4 bathrooms, a hardwood staircase with iron pickets. Additional highlights include a gas fireplace, California shutters, two laundry ( upper and lower), upgraded kitchen cabinets, a granite countertop, and new kitchen appliances ,Few years new A.C and furnace. The 8-foot basement ceiling provides ample space to create a potential rental income. For entertainment enthusiasts, there's a walkout to the backyard, featuring a beautiful pergola and more aggregate concrete.The home includes pot lights both inside and outside. A Conveniently located school,shopping,Go station, parks. Hurry wont's last !!
Rooms
- TypeLevelDimensionsFlooring
- Dining roomMain12' 11.9" x 20' 1.5"Other
- Family roomMain16' 1.2" x 14' 11"Other
- KitchenMain12' 11.9" x 10' 7.8"Other
- Living roomMain20' 1.5" x 12' 11.9"Other
- Bedroom2nd floor10' 7.8" x 10' 7.8"Other
- Primary bedroom2nd floor16' 1.2" x 18' 11.9"Other
- Bedroom2nd floor10' 7.8" x 10' 11.8"Other
- Bedroom2nd floor16' 1.2" x 18' 11.9"Other
Listing Agents
Request More Information
Request More Information
Location
265 Fasken Court, Milton, Ontario, L9T 6S9 Canada
Around this property
Information about the area within a 5-minute walk of this property.
- 26.27% 35 to 49 years
- 21.07% 20 to 34 years
- 14.54% 50 to 64 years
- 8.62% 65 to 79 years
- 7.35% 5 to 9 years
- 7.31% 10 to 14 years
- 6.8% 0 to 4 years
- 6.32% 15 to 19 years
- 1.72% 80 and over
- Households in the area are:
- 74.59% Single family
- 22.4% Single person
- 2.49% Multi person
- 0.52% Multi family
- $130,360 Average household income
- $55,967 Average individual income
- People in the area speak:
- 70.74% English
- 7.32% English and non-official language(s)
- 7.2% Urdu
- 3.67% Arabic
- 3.23% Spanish
- 2.41% Tagalog (Pilipino, Filipino)
- 1.69% Punjabi (Panjabi)
- 1.47% Portuguese
- 1.19% Polish
- 1.07% Hindi
- Housing in the area comprises of:
- 38.71% Row houses
- 23.34% Single detached
- 19.05% Apartment 1-4 floors
- 18.41% Semi detached
- 0.48% Duplex
- 0% Apartment 5 or more floors
- Others commute by:
- 4.66% Public transit
- 3.17% Other
- 1.28% Foot
- 0% Bicycle
- 26.26% Bachelor degree
- 25.1% High school
- 21.8% College certificate
- 10.84% Did not graduate high school
- 10.77% Post graduate degree
- 3.41% Trade certificate
- 1.81% University certificate
- The average air quality index for the area is 2
- The area receives 309.95 mm of precipitation annually.
- The area experiences 7.39 extremely hot days (31.53°C) per year.
Request Neighbourhood Information
Learn more about the neighbourhood and amenities around this home
Request NowPayment Calculator
- $
- %$
- %
- Principal and Interest $5,610 /mo
- Property Taxes n/a
- Strata / Condo Fees n/a

