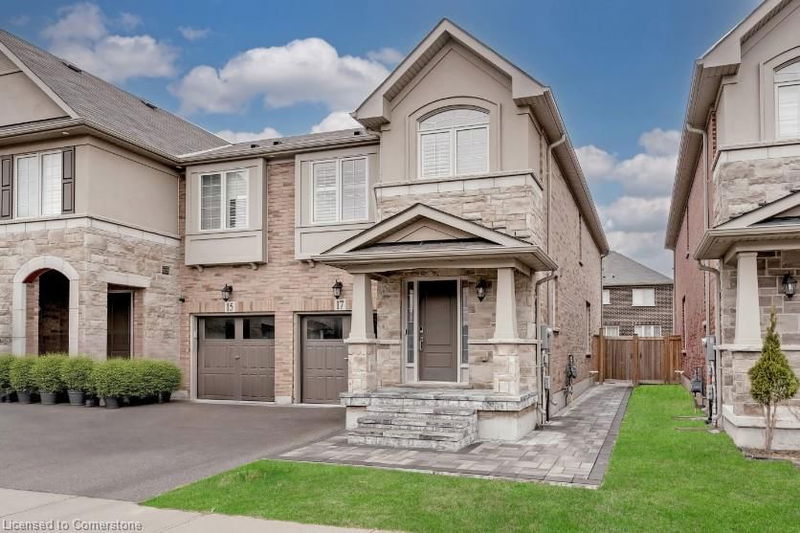Key Facts
- MLS® #: 40710495
- Property ID: SIRC2340034
- Property Type: Residential, Townhouse
- Living Space: 2,460.86 sq.ft.
- Year Built: 2017
- Bedrooms: 3
- Bathrooms: 3+1
- Parking Spaces: 2
- Listed By:
- Keller Williams Edge Realty, Brokerage
Property Description
Welcome to this beautifully upgraded home nestled in one of Milton’s most sought-after neighbourhoods! Just minutes from all amenities, this stunning property will impress from the moment you arrive.
Step inside and enjoy the elegance of 9-foot ceilings, upgraded lighting, California shutters, and an abundance of natural light throughout. The open-concept kitchen is a true showstopper—featuring timeless white cabinetry, quartz countertops, a classic backsplash, stainless steel appliances, a spacious island, and ample storage for all your culinary needs.
The main floor offers a bright, inviting living room centred around a cozy gas fireplace—perfect for relaxing or entertaining. Upstairs, you'll find generously sized bedrooms and the convenience of second-floor laundry. The primary suite is a true retreat, complete with space for king-sized furniture, his-and-hers closets, and a luxurious 5-piece ensuite bathroom.
The professionally finished basement (2023) adds even more living space, including a large recreation room, a stylish 3-piece bathroom, and abundant storage options.
It is close to great schools, parks, a Conservation area, the Sherwood Community Center and Park, shopping, and all that Milton offers.
This home checks every box—don’t miss your chance to make it yours!
Rooms
- TypeLevelDimensionsFlooring
- BathroomMain4' 11" x 4' 11"Other
- Dining roomMain10' 11.8" x 8' 7.9"Other
- FoyerMain12' 11.1" x 5' 10.8"Other
- Living roomMain12' 7.9" x 18' 9.9"Other
- KitchenMain12' 9.4" x 10' 2.8"Other
- Bathroom2nd floor12' 11.1" x 7' 3"Other
- Bathroom2nd floor14' 2" x 10' 7.8"Other
- Bedroom2nd floor14' 4" x 8' 2.8"Other
- Bedroom2nd floor14' 2" x 10' 7.8"Other
- Laundry room2nd floor5' 4.1" x 8' 11.8"Other
- Primary bedroom2nd floor18' 11.1" x 11' 10.7"Other
- BathroomBasement9' 3.8" x 5' 2.9"Other
- Recreation RoomBasement22' 11.9" x 18' 2.8"Other
- StorageBasement2' 9.8" x 7' 6.1"Other
- UtilityBasement9' 6.9" x 5' 1.8"Other
Listing Agents
Request More Information
Request More Information
Location
17 Heaven Crescent, Milton, Ontario, L9E 1C1 Canada
Around this property
Information about the area within a 5-minute walk of this property.
Request Neighbourhood Information
Learn more about the neighbourhood and amenities around this home
Request NowPayment Calculator
- $
- %$
- %
- Principal and Interest $5,610 /mo
- Property Taxes n/a
- Strata / Condo Fees n/a

