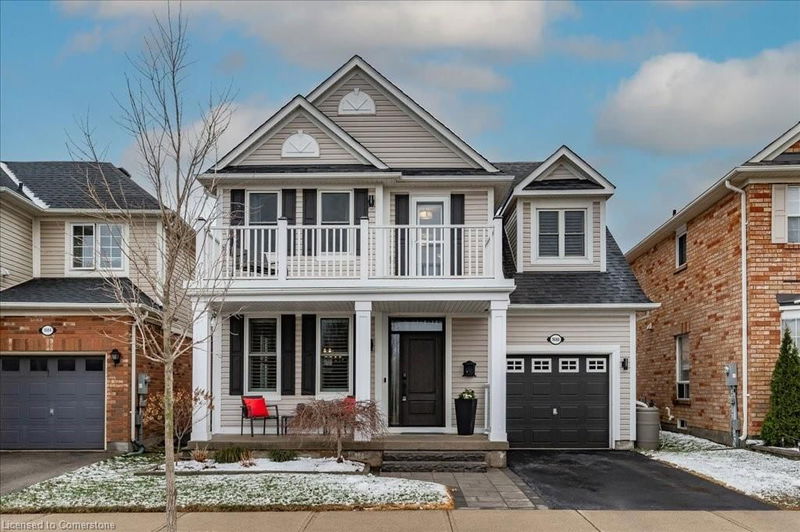Key Facts
- MLS® #: 40700798
- Property ID: SIRC2338147
- Property Type: Residential, Single Family Detached
- Living Space: 1,896 sq.ft.
- Lot Size: 0.07 ac
- Year Built: 2002
- Bedrooms: 4
- Bathrooms: 2+1
- Parking Spaces: 2
- Listed By:
- R.W. Dyer Realty Inc., Brokerage
Property Description
This lovely 1,900 sqft home is nestled in a highly desirable neighborhood in Milton, minutes away from top-rated schools, scenic parks, and vibrant shopping destinations. Beautifully maintained and exuding curb appeal, this residence boasts an exceptional floor plan with 9-foot ceilings on the main level, creating a bright and open atmosphere throughout. The spacious living/dining areas feature hardwood floors, while the family room seamlessly flows into the stylish kitchen, complete with an abundance of cabinetry, a pantry, stainless appliances, and an island. From the kitchen, patio doors open to your fully fenced backyard – a perfect space for entertaining family and friends. The main floor is thoughtfully designed with California shutters throughout. It offers a convenient 2-piece powder room and direct access to the garage. Upstairs, you’ll find 4 generously sized bedrooms, a 4-piece washroom, and a primary suite with double doors, large walk-in closet, and 3-piece ensuite. The second level also provides access to a private balcony, perfect for relaxing or enjoying a morning coffee. The basement is a blank canvas, ready for your personal touch, and comes equipped with a rough-in for a bathroom and a gas line for a future fireplace. Step outside to your beautifully landscaped backyard, featuring a large patio with a charming gazebo – ideal for hosting family gatherings or summer barbecues. The space also includes a large shed and gas BBQ hookup, ensuring you have everything you need for outdoor living. This home is packed with high-end upgrades, including a new roof (2015), furnace (2016), front door/windows (2020), washer/dryer (2021), LG fridge (2018), owned water heater (2025), natural stone front steps and extended pathway (2019), PVC column wraps on the front porch (2020), vinyl/glass railing on the lower porch/driveway (2020), and newly replaced back wooden steps (2022). Every detail has been thoughtfully considered – the list of upgrades is truly endless!
Rooms
- TypeLevelDimensionsFlooring
- KitchenMain12' 9.4" x 15' 5.8"Other
- Primary bedroom2nd floor14' 11" x 12' 7.9"Other
- Bedroom2nd floor10' 7.8" x 10' 2"Other
- Family roomMain14' 11.9" x 12' 4"Other
- Living / Dining RoomMain18' 6" x 12' 9.9"Other
- Bedroom2nd floor10' 7.8" x 10' 7.8"Other
- Bedroom2nd floor10' 7.8" x 10' 7.8"Other
Listing Agents
Request More Information
Request More Information
Location
1680 Beaty Trail, Milton, Ontario, L9T 5Z6 Canada
Around this property
Information about the area within a 5-minute walk of this property.
Request Neighbourhood Information
Learn more about the neighbourhood and amenities around this home
Request NowPayment Calculator
- $
- %$
- %
- Principal and Interest $5,127 /mo
- Property Taxes n/a
- Strata / Condo Fees n/a

