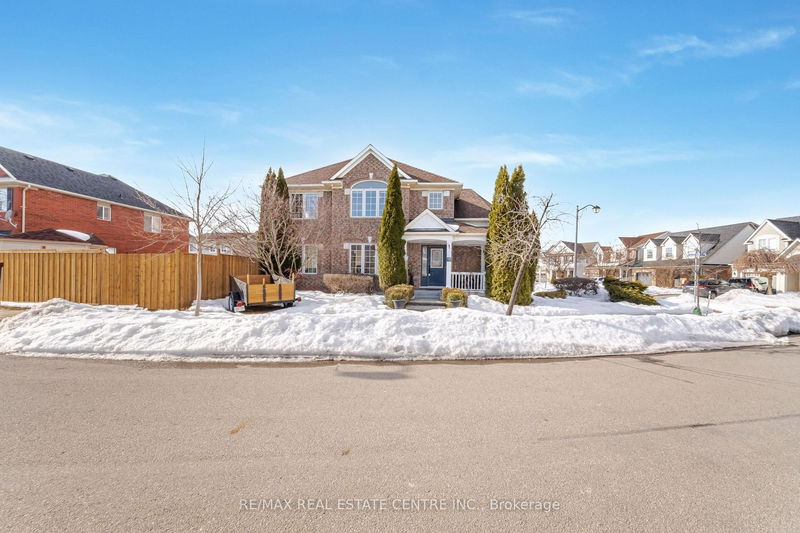Key Facts
- MLS® #: W12001723
- Property ID: SIRC2305432
- Property Type: Residential, Single Family Detached
- Lot Size: 4,862.41 sq.ft.
- Year Built: 16
- Bedrooms: 3+2
- Bathrooms: 4
- Additional Rooms: Den
- Parking Spaces: 3
- Listed By:
- RE/MAX REAL ESTATE CENTRE INC.
Property Description
Attention First-Time Homebuyers and Investors! Welcome to this Stunning 3+2 BR, 4 WR Mattamy Wyndham model, located on a quiet street in desirable Hawthorne Village in Milton with easy access of Hwy 401. This lovely Corner lot home featuring a show-stopping fully finished Separate entrance basement 2+1 bedrooms, 1 bathroom, ( entrance from the Basement) , separate Laundry and a full kitchen, generating $1,850/month in rental income.The main floor boasts High Ceilings 12 formal living room, separate dining room and a modern open-concept kitchen with Stainless Steel Appliances, built-in dishwasher, Quarts Counter Top, rich Extended cabinetry perfect for coffee station, following into a cozy family room with a Stone decorative wall and crown molding.New porcelain foyer and kitchen flooring. Fully renovated powder room. Pot Lights. Step outside to spacious private backyard, Hardwood flooring, New Oak Stairs, inside access to the garage, Large Windows makes the house full of Natural Light!Pool sized lot which has been professionally landscaped, with double interlocking brick driveway that fits for two cars. Fenced yard containing an attractive Customer garden shed, and interlocking patio. Very convenient layout. Upstairs features a primary bedroom retreat with walk-in closet and five piece ensuite with New Custom standup shower. Granite Washrooms counter tops. Additional two bedrooms offer ample space for family living. Convenient upper level laundry room with stainless steel Washer & Dryer. Potential Income Property. Thousands of Dollars on Upgrades, a beautiful home perfect blend of style. Functionality, and investment potential, show with confidence! Move in ready with SS Fridges, 2 SS Stoves, 2 Washers, 2 Dryers, one B/I SS Dishwasher, Under Counter Radio, Storage custom Shed in the backyard, AC, All Window Coverings, All Electric light fixtures, Garage Door Opener 2002 Furnace!
Rooms
- TypeLevelDimensionsFlooring
- Living roomGround floor12' 1.6" x 10' 5.1"Other
- Dining roomGround floor10' 10.7" x 12' 11.9"Other
- Family roomGround floor12' 8.7" x 16' 7.6"Other
- KitchenGround floor10' 9.5" x 13' 5"Other
- Laminate2nd floor16' 9.1" x 11' 11.3"Other
- Bedroom2nd floor10' 2.4" x 11' 2.2"Other
- Bedroom2nd floor11' 9.3" x 8' 2.4"Other
- Laundry room2nd floor7' 2.6" x 9' 10.1"Other
- BedroomBasement8' 4.7" x 10' 9.9"Other
- BedroomBasement10' 9.5" x 10' 9.9"Other
- SittingBasement10' 9.9" x 17' 7.2"Other
- DenBasement10' 9.9" x 10' 9.9"Other
Listing Agents
Request More Information
Request More Information
Location
577 Caverhill Cres, Milton, Ontario, L9T 5K5 Canada
Around this property
Information about the area within a 5-minute walk of this property.
- 29.4% 35 to 49 年份
- 17.12% 20 to 34 年份
- 13.7% 50 to 64 年份
- 9.66% 5 to 9 年份
- 8.96% 10 to 14 年份
- 8.39% 0 to 4 年份
- 7.6% 15 to 19 年份
- 4.26% 65 to 79 年份
- 0.9% 80 and over
- Households in the area are:
- 87.13% Single family
- 10.05% Single person
- 1.49% Multi person
- 1.33% Multi family
- 145 163 $ Average household income
- 61 126 $ Average individual income
- People in the area speak:
- 60.01% English
- 10.57% Urdu
- 9.14% English and non-official language(s)
- 6.52% Arabic
- 3.97% Spanish
- 2.79% Polish
- 1.89% Portuguese
- 1.83% Punjabi (Panjabi)
- 1.8% Tagalog (Pilipino, Filipino)
- 1.49% Hindi
- Housing in the area comprises of:
- 47.97% Single detached
- 38.28% Row houses
- 12.34% Semi detached
- 1.4% Apartment 1-4 floors
- 0% Duplex
- 0% Apartment 5 or more floors
- Others commute by:
- 5.48% Public transit
- 1.46% Other
- 0% Foot
- 0% Bicycle
- 31.24% Bachelor degree
- 24.91% High school
- 17.32% College certificate
- 12.07% Post graduate degree
- 9.49% Did not graduate high school
- 3.05% Trade certificate
- 1.92% University certificate
- The average are quality index for the area is 2
- The area receives 309.95 mm of precipitation annually.
- The area experiences 7.39 extremely hot days (31.53°C) per year.
Request Neighbourhood Information
Learn more about the neighbourhood and amenities around this home
Request NowPayment Calculator
- $
- %$
- %
- Principal and Interest $6,347 /mo
- Property Taxes n/a
- Strata / Condo Fees n/a

