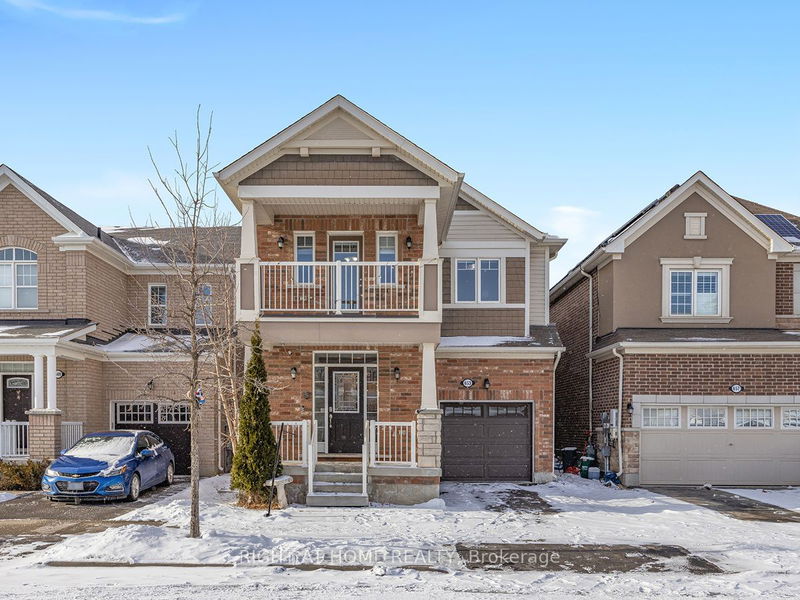Key Facts
- MLS® #: W11934676
- Property ID: SIRC2249580
- Property Type: Residential, Single Family Detached
- Lot Size: 2,659.17 sq.ft.
- Year Built: 6
- Bedrooms: 4
- Bathrooms: 3
- Additional Rooms: Den
- Parking Spaces: 2
- Listed By:
- RIGHT AT HOME REALTY
Property Description
This beautifully upgraded Mattamy Waterford Model offers the perfect blend of elegance and functionality, nestled in a highly desirable family-oriented neighborhood. With nearby parks, a splash pad, schools, and convenient amenities, plus easy access to commuter routes, this location is ideal for both families and professionals. The spacious, open-concept family and dining rooms seamlessly combine all primary living spaces, boasting warm hardwood floors, an elegant hardwood staircase, and soaring 9-foot ceilings that create a grand and inviting atmosphere. First-class upgrades are evident throughout, including stunning quartz countertops in both the kitchen and bathrooms, a stylish kitchen backsplash, and upgraded hardwood cabinetry. The home is equipped with brand new, high-end stainless-steel kitchen appliances and all brand new modern light fixtures that illuminate every corner of the house, enhancing its contemporary appeal. Tons of natural light flood the home, creating a bright and airy ambiance, while the covered porch and charming brick exterior with a Juliet balcony on the upper floor add a touch of sophistication and charm. The master bedroom features a large walk-in closet and a luxurious 3-piece ensuite, offering a private retreat. Three additional generously-sized bedrooms, each with its own closet, provide ample space for family and guests. This well-maintained home is completely carpet-free. The upper level boasts brand-new vinyl flooring and freshly painted walls, creating a clean, modern aesthetic that perfectly complements the homes overall design. Don't miss out on this exceptional opportunity to live in a family-friendly neighbourhood that offers both convenience and comfort.
Rooms
- TypeLevelDimensionsFlooring
- Family roomMain12' 11.9" x 16' 1.2"Other
- Living roomMain11' 7.3" x 20' 9.4"Other
- Dining roomMain11' 7.3" x 20' 9.4"Other
- KitchenMain8' 11.8" x 10' 9.5"Other
- Breakfast RoomMain8' 11.8" x 9' 7.3"Other
- PVC2nd floor12' 8.8" x 16' 1.2"Other
- Bedroom2nd floor10' 7.1" x 12' 4"Other
- Bedroom2nd floor11' 6.1" x 12' 9.4"Other
- Bedroom2nd floor9' 3.8" x 11' 6.9"Other
Listing Agents
Request More Information
Request More Information
Location
653 Langholm St, Milton, Ontario, L9T 8Z8 Canada
Around this property
Information about the area within a 5-minute walk of this property.
Request Neighbourhood Information
Learn more about the neighbourhood and amenities around this home
Request NowPayment Calculator
- $
- %$
- %
- Principal and Interest $5,737 /mo
- Property Taxes n/a
- Strata / Condo Fees n/a

