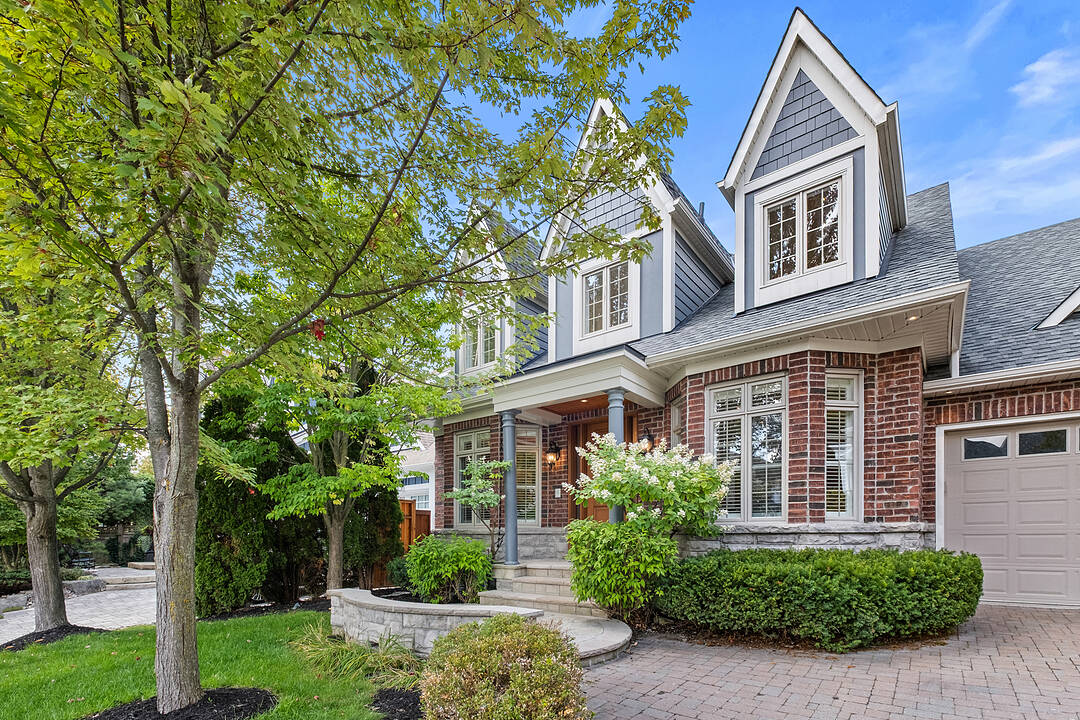Key Facts
- MLS® #: N12460440
- Property ID: SIRC2836564
- Property Type: Residential, Single Family Detached
- Style: Modern
- Living Area: 3,199 sq.ft.
- Bedrooms: 3+1
- Bathrooms: 4
- Additional Rooms: Den
- Parking Spaces: 6
- Municipal Taxes 2025: $11,308
- Listed By:
- Kimmé Myles
Property Description
A warm and inviting family home set on one of Markham's most picturesque streets in the heart of a highly sought-after neighbourhood.
Perfectly positioned with the Angus Glen Golf Course as its backdrop, this stunning bungaloft offers an exceptionally private, forest-like setting where lush greenery frames every view.
Inside, a centre hall plan sets the tone for timeless elegance. On one side, the formal dining room exudes sophistication with tall bay windows and rich natural light; on the other, a handsome home office with custom built-ins provides both beauty and function. Soaring 9 ceilings, rich oak flooring and thoughtful sightlines create a natural sense of flow throughout.
The expansive chefs kitchen - the true heart of the home features a large centre island, breakfast bar, and casual dining area that spills out to the backyard oasis. Here, a sparkling saltwater pool with waterfall, bubbling hot tub, custom stone surround, and flagstone patio create a true resort-like retreat. A servery linking the kitchen and dining room is the ultimate hosts convenience. Anchoring the main floor, the dramatic 2-storey great room soars to 18, showcasing a custom stone fireplace and oversized windows with sweeping views of the professionally landscaped gardens and golf course beyond.
The main-floor primary suite is a private sanctuary, complete with a spa-inspired 5-piece ensuite, walk-in closet, and tranquil views that make every morning feel like a getaway. Upstairs, two generously scaled bedrooms each feature cozy reading nooks and share a stylish 4-piece bathroom.
The lower level offers nearly 2,000 square feet of additional living space, including a 4th bedroom, 3-piece bathroom, and a beautifully designed laundry room with plenty of room left to create a recreation area, gym, or playroom tailored to your lifestyle. Meticulously maintained, thoughtfully upgraded and finished with high-quality materials designed for comfort, function and refined living.
2-car garage, 4-car driveway.
Downloads & Media
Amenities
- Air Conditioning
- Backyard
- Basement - Unfinished
- Central Air
- Central Vacuum
- Eat in Kitchen
- Ensuite Bathroom
- Fireplace
- Garage
- Golf
- Golf Community
- Hardwood Floors
- Laundry
- Outdoor Living
- Outdoor Pool
- Parking
- Patio
- Privacy Fence
- Stainless Steel Appliances
- Storage
- Walk In Closet
Rooms
- TypeLevelDimensionsFlooring
- Living roomMain26' 10.8" x 16' 11.9"Other
- Dining roomMain15' 10.1" x 10' 10.3"Other
- KitchenMain14' 1.6" x 11' 1.8"Other
- Breakfast RoomMain12' 7.9" x 11' 1.8"Other
- Home officeMain15' 6.6" x 10' 11.8"Other
- HardwoodMain21' 5.8" x 13' 7.7"Other
- BedroomUpper27' 2.3" x 11' 2.8"Other
- BedroomUpper20' 7.6" x 10' 1.6"Other
- BedroomLower14' 8.3" x 9' 7.3"Other
- Laundry roomLower10' 4.4" x 9' 6.9"Other
- UtilityLower16' 9.1" x 27' 9.8"Other
- OtherLower26' 5.7" x 36' 7.3"Other
Ask Me For More Information
Location
8 Harper Hill Rd, Markham, Ontario, L6C 3B3 Canada
Around this property
Information about the area within a 5-minute walk of this property.
Request Neighbourhood Information
Learn more about the neighbourhood and amenities around this home
Request NowPayment Calculator
- $
- %$
- %
- Principal and Interest 0
- Property Taxes 0
- Strata / Condo Fees 0
Marketed By
Sotheby’s International Realty Canada
1867 Yonge Street, Suite 100
Toronto, Ontario, M4S 1Y5

