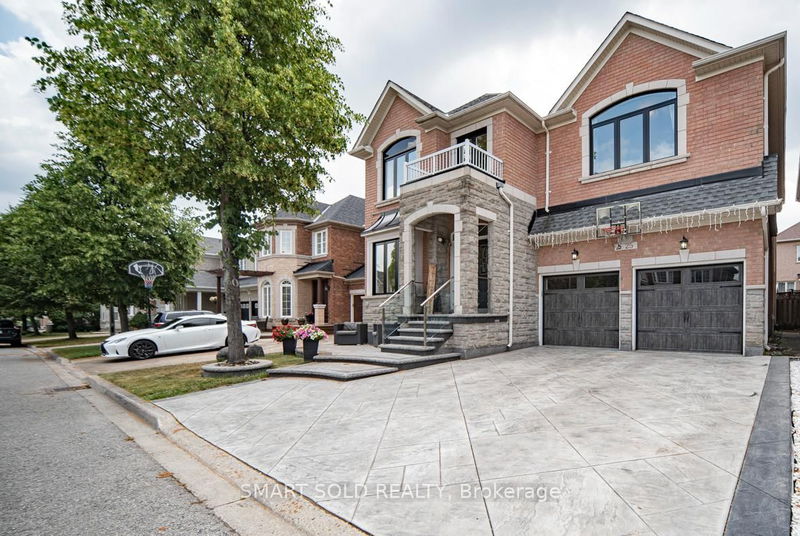Key Facts
- MLS® #: N12278066
- Property ID: SIRC2740014
- Property Type: Residential, Single Family Detached
- Lot Size: 3,794.06 sq.ft.
- Year Built: 16
- Bedrooms: 6+2
- Bathrooms: 4
- Additional Rooms: Den
- Parking Spaces: 6
- Listed By:
- SMART SOLD REALTY
Property Description
A family from afar chose to settle in Markham and lived at 25 Barnstone Drive for 20 years - Wismer, witnessing the growth of the community and the development of its schools. As the original owners, they've cherished their 6+2 bedroom dream home over 4200 SQFT living spaces (M/2nd 3194 SQFT as per MPAC and Finished Basement approx. 1200 SQFT as per owner), expertly built by Fieldgate Homes (Model: Wedgewood). With a north-south orientation, this home enjoys abundant natural light throughout the day, creating a bright and welcoming atmosphere. Features a custom-designed concrete driveway (2023) complemented by a cozy sitting area perfect for relaxing outdoors. Enjoy a large, family-friendly wooden deck complete with a BBQ area. New Windows (May 2025) - Excluded Master Bedrm (2017), enhancing energy efficiency. This home features a brand-new professionally installed roof ( 2020), offering both peace of mind and long-term durability for the next homeowner. Welcoming double-height foyer with open-to-below design, creating a bright and spacious first impression. Versatile library room offers the flexibility to be used as an extra bedroom, home office, or study. Open-concept living and dining space offers versatile layout options. Bright and modern open-concept kitchen boasts a spacious, designed family-sized center island + Quartz Countertop (2025) perfect for meal prep and gatherings and Elegant Marble tile flooring with custom-designed graphic patterns that add a unique and stylish touch. The finished basement w/One bedroom + Baths (New Laminated Floor 2024) offers a warm, romantic atmosphere, ideal for movie nights or music sessions. During school hours, parents can rest assured knowing their children can safely walk to Fred Varley P.S. along the sidewalk, passing Frank H Johnson Park along the way all within a short 6-minute walk. This property is ideally located just a short 3-minute drive from Bur Oak Secondary School, one of the top-rated public high schools.
Downloads & Media
Rooms
- TypeLevelDimensionsFlooring
- Dining roomMain12' 6" x 23' 5.8"Other
- Living roomMain12' 6" x 23' 5.8"Other
- Family roomMain13' 8.1" x 20' 9.9"Other
- KitchenMain13' 8.1" x 15' 5.8"Other
- Breakfast RoomMain13' 5.8" x 18' 9.1"Other
- LibraryMain10' 11.1" x 13' 3.8"Other
- Other2nd floor13' 8.9" x 24' 4.9"Other
- Bedroom2nd floor11' 1.8" x 16' 2"Other
- Bedroom2nd floor11' 6.9" x 11' 10.7"Other
- Bedroom2nd floor11' 10.7" x 13' 3"Other
- Bedroom2nd floor12' 8.8" x 12' 6"Other
- Recreation RoomBasement16' 9.1" x 56' 3.1"Other
- BedroomBasement14' 2.8" x 10' 5.9"Other
- BedroomBasement6' 2" x 7' 4.9"Other
- FoyerMain11' 10.9" x 6' 9.8"Other
- Laundry roomMain8' 11" x 8' 7.1"Other
Listing Agents
Request More Information
Request More Information
Location
25 Barnstone Dr, Markham, Ontario, L6E 2G9 Canada
Around this property
Information about the area within a 5-minute walk of this property.
Request Neighbourhood Information
Learn more about the neighbourhood and amenities around this home
Request NowPayment Calculator
- $
- %$
- %
- Principal and Interest 0
- Property Taxes 0
- Strata / Condo Fees 0

