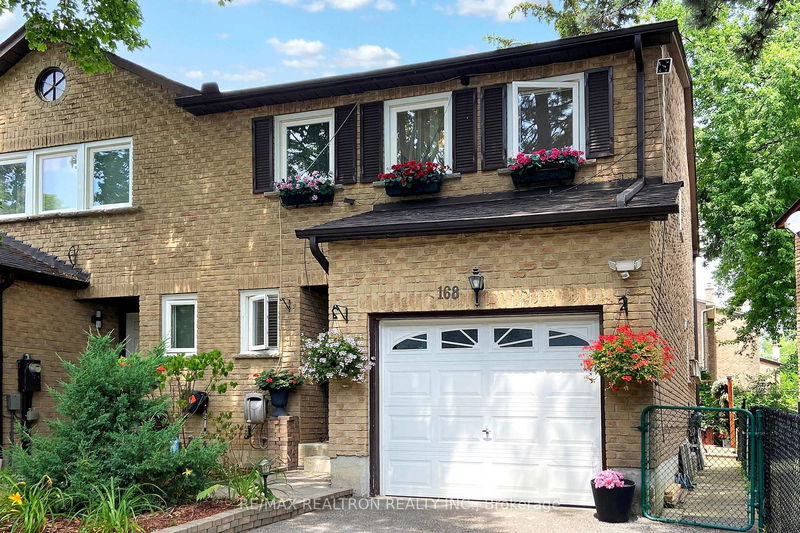Key Facts
- MLS® #: N12285443
- Property ID: SIRC2739831
- Property Type: Residential, Townhouse
- Lot Size: 2,144.93 sq.ft.
- Bedrooms: 3
- Bathrooms: 3
- Additional Rooms: Den
- Parking Spaces: 3
- Listed By:
- RE/MAX REALTRON REALTY INC.
Property Description
Welcome to this stunning, fully renovated semi-detached gem in the heart of Thornhill's sought-after Cottonwood Court! This sun filled 3 bedroom, 3 bath home showcases quality finishes from top to bottom. The inviting main floor features an elegant living/dining area with hardwood floors, crown mouldings, pot lights, an electric fireplace set on a striking split-face marble feature wall with custom built shelving and TV mount and a seamless flow to the beautifully landscaped backyard oasis. The renovated kitchen offers granite countertops, glass subway backsplash, breakfast bar and s/s appliances. Upstairs, the primary bedroom is a true retreat with South facing windows, two generous mirrored door walk-in closets, designer wallpaper, custom lighting and a gorgeous feature wall. The modern second level bathroom impresses with wood like tiles, double ceramic sink, floating vanity and anti-fog mirrors. Two additional bright bedrooms offer hardwood floors, crown mouldings and mirrored closets. The lower level offers a large family room with pot lights and a wood burning fireplace for cozy winter nights, a 3 pcs bathroom and a large storage room with custom shelving. Enjoy sunsets out on the deck at the oversized table under the large Brazilian awning (negotiable). The spacious wooden deck is surrounded by custom trellises and flower pots, ensuring privacy. A garden shed for extra storage completes this fully fenced yard. The thoughtful touches throughout make this home truly move in ready. Families with children will love the top-ranked Bayview Fairways PS and St. Robert HS with its prestigious IB program. Steps to the golf course, scenic ravine trails, parks, and transit in a quiet, family friendly cul de sac. This turnkey beauty has it all: style, space and convenience, plus an outdoor haven to enjoy all year round!
Downloads & Media
Rooms
- TypeLevelDimensionsFlooring
- Living roomGround floor12' 4.8" x 18' 11.1"Other
- Dining roomGround floor5' 6.1" x 10' 8.6"Other
- KitchenGround floor8' 5.9" x 11' 3"Other
- Hardwood2nd floor12' 8.8" x 13' 1.8"Other
- Bedroom2nd floor9' 1.8" x 14' 2"Other
- Bedroom2nd floor8' 9.9" x 14' 2"Other
- Family roomBasement11' 3.8" x 18' 2.8"Other
- OtherBasement9' 4.9" x 7' 10"Other
Listing Agents
Request More Information
Request More Information
Location
168 Cottonwood Crt, Markham, Ontario, L3T 5X2 Canada
Around this property
Information about the area within a 5-minute walk of this property.
Request Neighbourhood Information
Learn more about the neighbourhood and amenities around this home
Request NowPayment Calculator
- $
- %$
- %
- Principal and Interest 0
- Property Taxes 0
- Strata / Condo Fees 0

