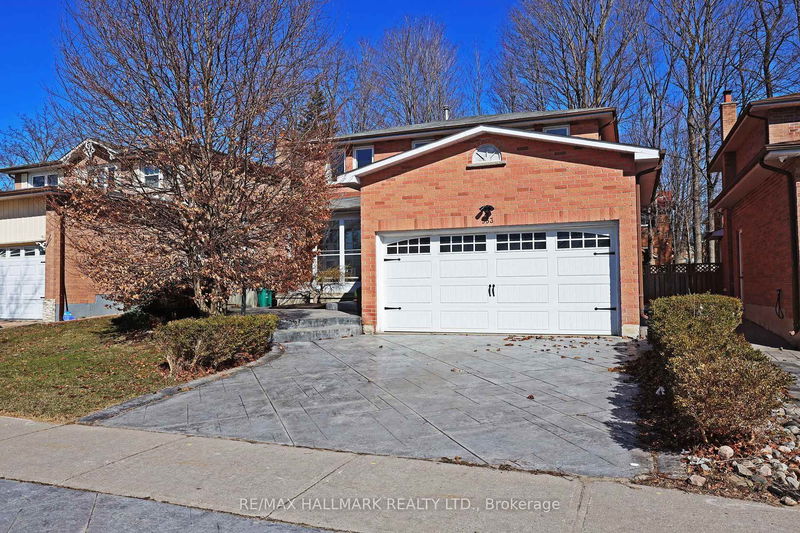Key Facts
- MLS® #: N12228586
- Property ID: SIRC2483425
- Property Type: Residential, Single Family Detached
- Lot Size: 5,032.02 sq.ft.
- Bedrooms: 4+1
- Bathrooms: 4
- Additional Rooms: Den
- Parking Spaces: 6
- Listed By:
- RE/MAX HALLMARK REALTY LTD.
Property Description
Welcome to 553 Raymerville. A beautiful 4-bedroom, 4-bathroom home, in an outstanding location. A walk to the GO station allows you to beat the traffic and leave your car at home, great schools nearby, as well as an abundance of shopping options all in close proximity, while being right in the middle of the "Raymerville" community are part of what make this location so desired by many. Original owners, who have spent much on various upgrades and renos. Huge custom stamped and patterned concrete path and stairs that wrap around both sides of the home. Finished basement with in-law suite for multi-generational families or entertaining. Granite and marble foyer and bathrooms. Walkout from family room to deck which spans the width of the house, to private backyard with mature trees. Bright and airy throughout with large principle rooms and a great layout. Great school district, wonderful amenities and this stunning home combine for a wonderful lifestyle.
Rooms
- TypeLevelDimensionsFlooring
- Living roomGround floor10' 4.8" x 17' 7.4"Other
- Dining roomGround floor10' 3.2" x 10' 3.2"Other
- KitchenGround floor8' 10.2" x 16' 4.8"Other
- Family roomGround floor10' 5.1" x 16' 9.5"Other
- Other2nd floor10' 4.8" x 21' 1.9"Other
- Bedroom2nd floor9' 10.5" x 12' 9.1"Other
- Bedroom2nd floor9' 1.4" x 12' 7.1"Other
- Bedroom2nd floor10' 8.6" x 8' 2.8"Other
- BedroomBasement9' 6.9" x 10' 10.7"Other
- Recreation RoomBasement27' 6.3" x 29' 2.7"Other
Listing Agents
Request More Information
Request More Information
Location
553 Raymerville Dr, Markham, Ontario, L3P 6G3 Canada
Around this property
Information about the area within a 5-minute walk of this property.
- 22.66% 50 à 64 ans
- 20.19% 65 à 79 ans
- 16.71% 20 à 34 ans
- 16.52% 35 à 49 ans
- 5.71% 80 ans et plus
- 5.57% 10 à 14
- 4.75% 15 à 19
- 4.68% 5 à 9
- 3.22% 0 à 4 ans
- Les résidences dans le quartier sont:
- 78.68% Ménages unifamiliaux
- 16.21% Ménages d'une seule personne
- 2.93% Ménages de deux personnes ou plus
- 2.18% Ménages multifamiliaux
- 133 374 $ Revenu moyen des ménages
- 49 839 $ Revenu personnel moyen
- Les gens de ce quartier parlent :
- 46.18% Anglais
- 22.69% Yue (Cantonese)
- 15.94% Mandarin
- 4.74% Anglais et langue(s) non officielle(s)
- 4.66% Italien
- 1.35% Grec
- 1.31% Arménien
- 1.16% Macédonien
- 1.07% Tagalog (pilipino)
- 0.88% Tamoul
- Le logement dans le quartier comprend :
- 73.49% Maison individuelle non attenante
- 18.09% Appartement, 5 étages ou plus
- 4.51% Duplex
- 3.91% Maison en rangée
- 0% Maison jumelée
- 0% Appartement, moins de 5 étages
- D’autres font la navette en :
- 6.67% Transport en commun
- 4.36% Autre
- 1.92% Marche
- 0% Vélo
- 30.77% Diplôme d'études secondaires
- 24.44% Baccalauréat
- 20.09% Certificat ou diplôme d'un collège ou cégep
- 13.5% Aucun diplôme d'études secondaires
- 5.8% Certificat ou diplôme universitaire supérieur au baccalauréat
- 4.44% Certificat ou diplôme d'apprenti ou d'une école de métiers
- 0.97% Certificat ou diplôme universitaire inférieur au baccalauréat
- L’indice de la qualité de l’air moyen dans la région est 1
- La région reçoit 296.09 mm de précipitations par année.
- La région connaît 7.39 jours de chaleur extrême (31.07 °C) par année.
Request Neighbourhood Information
Learn more about the neighbourhood and amenities around this home
Request NowPayment Calculator
- $
- %$
- %
- Principal and Interest $7,217 /mo
- Property Taxes n/a
- Strata / Condo Fees n/a

