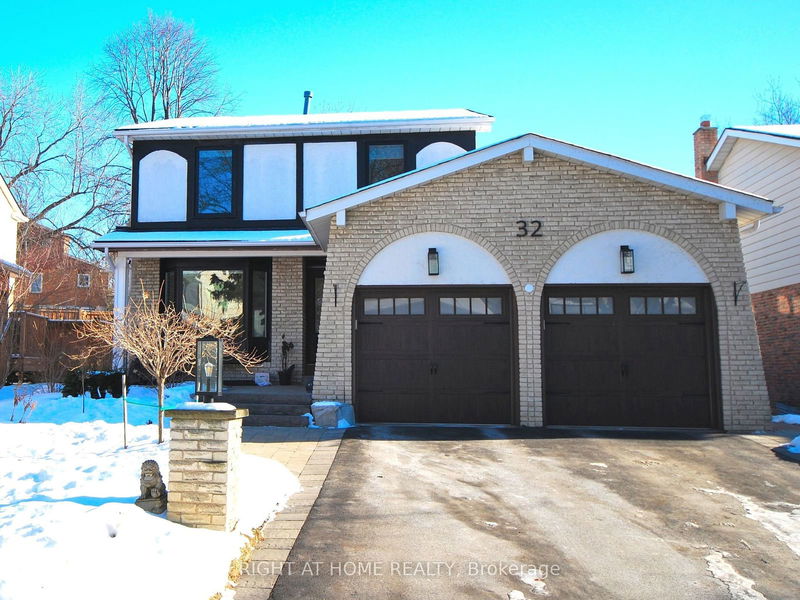Key Facts
- MLS® #: N11952028
- Property ID: SIRC2264824
- Property Type: Residential, Single Family Detached
- Lot Size: 7,083.97 sq.ft.
- Bedrooms: 4+1
- Bathrooms: 4
- Additional Rooms: Den
- Parking Spaces: 4
- Listed By:
- RIGHT AT HOME REALTY
Property Description
Great Finish, Size & Location. Top to Bottom End-User-Minded Renovation $$$$$$ 2019-2024. Upsized windows 2023, Premium Kitchen Appliances, Premium Hardwood Flooring in Main & Second floor 2019, Roof 2023, Complete Basement Reno 2019 (Enlarged Windows, Bedroom, Kitchen, Media Rm, Spacious 3 piece Bath, Spacious Living/Gym) Separate Entrance for Income Potential. Seeing is Believing! Two-story house with 4+1 bedrooms, 4 Bathrooms completly renovated, Energy Efficient Heat Pump 2024, LED Pot lights Top to Bottom, Double Car Garage and Spacious Driveway. Wonderful Two Storey Detached House on 43.85' x161' Pool-sized Lot. Family Friendly Neighbourhood at Aileen-Willowbrook with Top Ranking High Schools and Elementary Schools. Nearby Parks, Trails, Community Center, Shopping Centres, Restaurants, Golf Club, Conveniently located close to Hwy 407, 404 and GTA makes it an Ideal York Community. The House Itself Boasts An Abundance Of Natural Light with Large upgraded Windows (2023) And Skylight above the Kitchen. 16'x10' Backyard Shed (2024), Fence (2021). Winner of 2021 Thornhill's Garden Recognition for Front Yard Landscaping! **EXTRAS** Juliet Balcony Railing will be installed prior to Closing (Paid, waiting for Installation). Backyard Shed will have sidings installed prior to closing.
Rooms
- TypeLevelDimensionsFlooring
- Living roomMain18' 5.3" x 10' 9.1"Other
- Family roomMain11' 5.7" x 10' 4.8"Other
- Dining roomMain11' 8.1" x 11' 6.9"Other
- KitchenMain10' 7.8" x 19' 7"Other
- Other2nd floor12' 3.6" x 14' 11.9"Other
- Bedroom2nd floor7' 6.5" x 10' 4.8"Other
- Bedroom2nd floor9' 8.9" x 10' 2.8"Other
- Bedroom2nd floor8' 4.7" x 9' 2.6"Other
- BedroomBasement10' 5.9" x 14' 11"Other
- Living roomBasement10' 7.8" x 24' 1.8"Other
- KitchenBasement6' 11.8" x 16' 11.9"Other
- Media / EntertainmentBasement10' 7.8" x 10' 7.8"Other
Listing Agents
Request More Information
Request More Information
Location
32 Braeburn Dr, Markham, Ontario, L3T 4W6 Canada
Around this property
Information about the area within a 5-minute walk of this property.
Request Neighbourhood Information
Learn more about the neighbourhood and amenities around this home
Request NowPayment Calculator
- $
- %$
- %
- Principal and Interest $9,126 /mo
- Property Taxes n/a
- Strata / Condo Fees n/a

