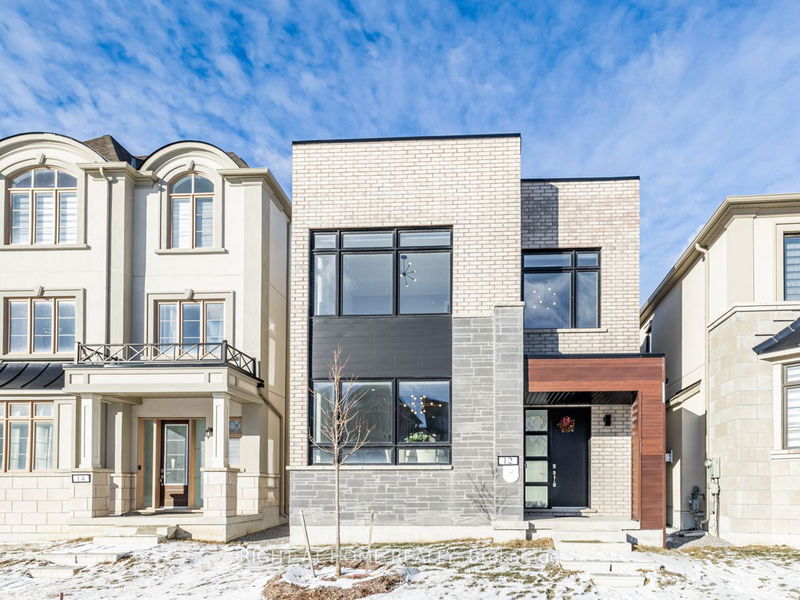Key Facts
- MLS® #: N11926115
- Property ID: SIRC2243101
- Property Type: Residential, Single Family Detached
- Lot Size: 2,432.33 sq.ft.
- Bedrooms: 4
- Bathrooms: 3
- Additional Rooms: Den
- Parking Spaces: 3
- Listed By:
- RIGHT AT HOME REALTY
Property Description
Modern-style detached home built one year ago by Minto in the prestigious Angus Glen. Open concept, excellent layout. 9' ceilings on 1st & 2nd floor, hardwood floor throughout. Lights pour into the gorgeous dining room from the tall windows, with pot lights and a designer chandelier adding a cheerful atmosphere. The large kitchen with a centre island and quartz counter is a chef's dream. The beautiful family room transitions seamlessly to the kitchen and the breakfast area, perfect for family gatherings. Four good size bedrooms. The luxury primary bedroom has a lavish 5-pc Ensuite/designer chandelier/sitting area. Upgraded stairs with iron rails. Two car garage with remote and opener. Top ranked Pierre Elliott Trudeau High School district. Close to golf course/HWY 404/HWY 7/T&T Super Market/fine restaurants/Markville Mall/downtown Markham/community centre/Pierre Elliott Trudeau High School. **EXTRAS** Fridge, stove, dishwasher, washer, dryer, pot lights and designer chandeliers, zebra blinds.
Rooms
- TypeLevelDimensionsFlooring
- Dining roomMain10' 7.9" x 12' 7.1"Other
- Family roomMain11' 2.6" x 12' 2.4"Other
- Breakfast RoomMain8' 1.6" x 9' 11.2"Other
- KitchenMain9' 6.6" x 11' 11.7"Other
- Hardwood2nd floor11' 1.4" x 19' 5.8"Other
- Bedroom2nd floor10' 8.6" x 12' 2.4"Other
- Bedroom2nd floor9' 11.2" x 10' 9.5"Other
- Bedroom2nd floor10' 9.9" x 11' 9.3"Other
Listing Agents
Request More Information
Request More Information
Location
12 York Downs Blvd, Markham, Ontario, L6C 3J7 Canada
Around this property
Information about the area within a 5-minute walk of this property.
- 22.05% 35 to 49 年份
- 21.73% 50 to 64 年份
- 18.63% 20 to 34 年份
- 8.34% 65 to 79 年份
- 7.9% 15 to 19 年份
- 7.49% 10 to 14 年份
- 6.51% 5 to 9 年份
- 5.09% 0 to 4 年份
- 2.26% 80 and over
- Households in the area are:
- 85.34% Single family
- 10.8% Single person
- 2.15% Multi person
- 1.71% Multi family
- 145 500 $ Average household income
- 53 601 $ Average individual income
- People in the area speak:
- 31.97% Yue (Cantonese)
- 28.94% Mandarin
- 26.23% English
- 6.64% English and non-official language(s)
- 2.16% Tamil
- 1.32% Urdu
- 0.8% Tagalog (Pilipino, Filipino)
- 0.72% Arabic
- 0.63% Multiple non-official languages
- 0.59% Gujarati
- Housing in the area comprises of:
- 52.81% Single detached
- 28.31% Row houses
- 18.42% Semi detached
- 0.25% Duplex
- 0.15% Apartment 1-4 floors
- 0.05% Apartment 5 or more floors
- Others commute by:
- 5.9% Other
- 5.66% Public transit
- 1.4% Foot
- 0% Bicycle
- 30.83% Bachelor degree
- 27.69% High school
- 14.3% College certificate
- 13.99% Did not graduate high school
- 8.59% Post graduate degree
- 2.57% Trade certificate
- 2.03% University certificate
- The average are quality index for the area is 1
- The area receives 295.13 mm of precipitation annually.
- The area experiences 7.39 extremely hot days (31.17°C) per year.
Request Neighbourhood Information
Learn more about the neighbourhood and amenities around this home
Request NowPayment Calculator
- $
- %$
- %
- Principal and Interest $9,126 /mo
- Property Taxes n/a
- Strata / Condo Fees n/a

