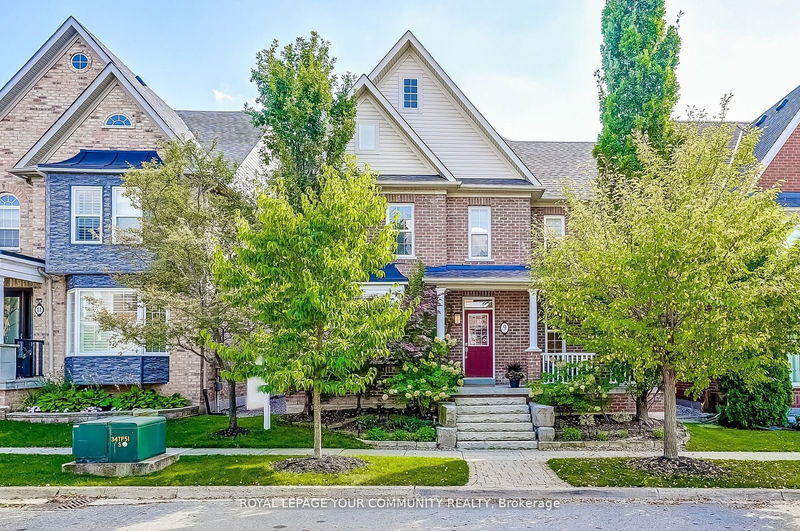Key Facts
- MLS® #: N11824738
- Property ID: SIRC2185885
- Property Type: Residential, Single Family Detached
- Lot Size: 4,662.08 sq.ft.
- Bedrooms: 4+1
- Bathrooms: 4
- Additional Rooms: Den
- Parking Spaces: 6
- Listed By:
- ROYAL LEPAGE YOUR COMMUNITY REALTY
Property Description
Welcome to this bright, spacious, well built home in highly sought after Angus Glen Community.Perfect for a large family who enjoy entertaining. Over 3500 sf of above grade, living space w. a fully fenced, private, tastefully, hardscaped backyard. Yard is south facing for all day sun.Eat-In Kitchen features 2 Islands, KitchenAid S/S appliances & opens into an airy Living Room w.Double-Ceiling Height, loads of Windows & Gas F/P. A Butler Pantry leads you from the kitchen into a spacious Dining Room. Primary Bedroom features a 5 piece ensuite, Walk-in closet w. Built-ins & a Balcony Overlooking the Backyard. 4th Room on 2nd floor could be a Nursery/Childs Bedroom or as current, a Gym. The 3rd Floor could be utilized as a Bedroom or Rec/Play/Guest Room. Extras incl.2nd floor Laundry, Mudroom Entry from Backyard & Central Vac. Attached Garage with Organizers leads directly into the Kitchen. Located on a quiet street with mature trees that ends at Angus Glens South Course.
Rooms
- TypeLevelDimensionsFlooring
- KitchenGround floor16' 1.2" x 17' 2.2"Other
- Dining roomGround floor12' 11.9" x 16' 5.1"Other
- Family roomGround floor15' 4.2" x 15' 4.2"Other
- LibraryGround floor11' 5.7" x 11' 8.1"Other
- Mud RoomIn Between6' 3.1" x 11' 4.6"Other
- Primary bedroom2nd floor16' 1.3" x 16' 7.2"Other
- Bedroom2nd floor11' 5.4" x 14' 8.9"Other
- Bedroom2nd floor12' 5.2" x 13' 5.4"Other
- Other2nd floor11' 4.2" x 11' 7.7"Other
- Laundry room2nd floor6' 5.9" x 10' 6.3"Other
- Bedroom3rd floor23' 5.4" x 24' 3.7"Other
- OtherBasement33' 2" x 46' 1.5"Other
Listing Agents
Request More Information
Request More Information
Location
9 Port Rush Tr, Markham, Ontario, L6C 2A1 Canada
Around this property
Information about the area within a 5-minute walk of this property.
Request Neighbourhood Information
Learn more about the neighbourhood and amenities around this home
Request NowPayment Calculator
- $
- %$
- %
- Principal and Interest 0
- Property Taxes 0
- Strata / Condo Fees 0

