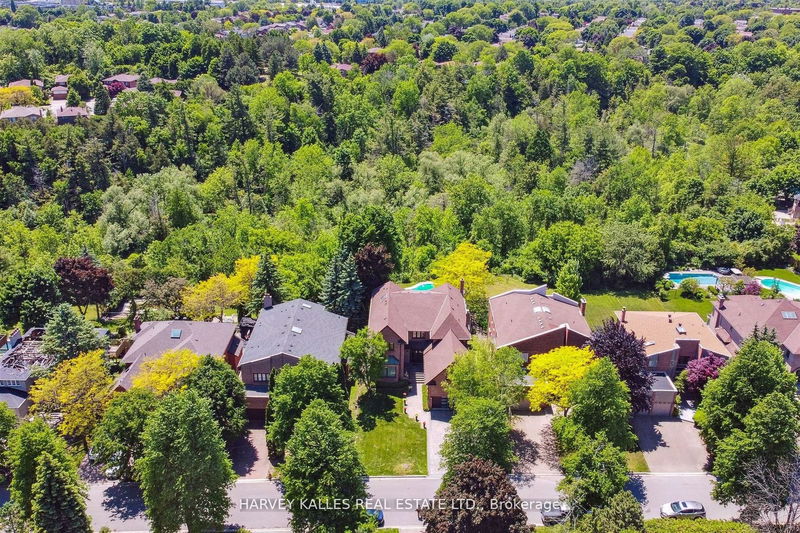Key Facts
- MLS® #: N10417284
- Property ID: SIRC2164041
- Property Type: Residential, Single Family Detached
- Lot Size: 10,434.68 sq.ft.
- Bedrooms: 4+1
- Bathrooms: 5
- Additional Rooms: Den
- Parking Spaces: 6
- Listed By:
- HARVEY KALLES REAL ESTATE LTD.
Property Description
Rarely Offered, Original Owner Custom Built Stunning Executive Home On Majestic Wooded Ravine Lot On The Most Prestigious Street In Thornlea Estates! This Magnificently Designed Home A With Soaring Double Height Foyer Boasts 4268 SF + An Additional 2160 Sf Finished Lower Level With Walk-Out. This Builder's Own Home Features Abundance Of Natural Light, An Elevator, Sprawling Gourmet Chef's Kitchen With Floor-To-Ceiling Windows, Quartz Countertops & Backsplash, SS Appliances, High Gloss Cabinetry, Custom Pantry, Center Island & Spacious Breakfast Area With W/O To An Extensive Terrace That Overlooks A Serene West-Facing Backyard Which Is Nestled Against The Tranquil & Private Backdrop Of A Lush Ravine. Additional Highlights Include A Formal Living Room, A Spacious Formal Dining Room, Study & Main Floor Family Room Enhanced With A Fireplace And Floor-To-Ceiling West Facing Windows Overlooking The Terrace, Garden & Ravine. Retreat Upstairs To Spacious Primary Bedroom With 5-Pc Spa Like Ensuite, Elevator, His/Her Closets & Walk-Out To Balcony Over-Looking Backyard & Ravine. Fully Finished Lower Level With Spacious Rec Room, Media Room W/Fireplace, 5th Bedroom, 3 Pc Bathroom And A Walk-Out To A Stunning Backyard Oasis Overlooking Gorgeous Ravine! Top Tier School District Including Bayview Glen Ps, Thornless Ss & St. Roberts Cs Ranked Best High School In York Region! Excellent Location At Leslie/Green Ln With Easy Access To Retail, Restaurants, Library, Community Centres, Parks, Public Transit & Mere Mins To 404/407 & Hwy 7. Extras Include Spacious Second Floor Laundry, Skylight, No Sidewalk, Elevator To All Floors, Direct Garage Garage Entry Into The Home & Professional Landscaping!
Rooms
- TypeLevelDimensionsFlooring
- Living roomMain12' 8.8" x 16' 4"Other
- Dining roomMain13' 1.8" x 17' 1.9"Other
- KitchenMain19' 1.9" x 20' 4.8"Other
- Family roomMain15' 11" x 16' 9.1"Other
- StudyMain10' 2.8" x 16' 9.1"Other
- Primary bedroom2nd floor16' 2.8" x 23' 9.8"Other
- Bedroom2nd floor14' 7.9" x 16' 4"Other
- Bedroom2nd floor11' 10.7" x 16' 4"Other
- Bedroom2nd floor12' 2" x 14' 4"Other
- Laundry room2nd floor7' 8.1" x 14' 6"Other
- Recreation RoomLower15' 8.1" x 42' 1.9"Other
- BedroomLower13' 3.8" x 14' 8.9"Other
Listing Agents
Request More Information
Request More Information
Location
62 Prince Edward Blvd, Markham, Ontario, L3T 7E9 Canada
Around this property
Information about the area within a 5-minute walk of this property.
Request Neighbourhood Information
Learn more about the neighbourhood and amenities around this home
Request NowPayment Calculator
- $
- %$
- %
- Principal and Interest 0
- Property Taxes 0
- Strata / Condo Fees 0

