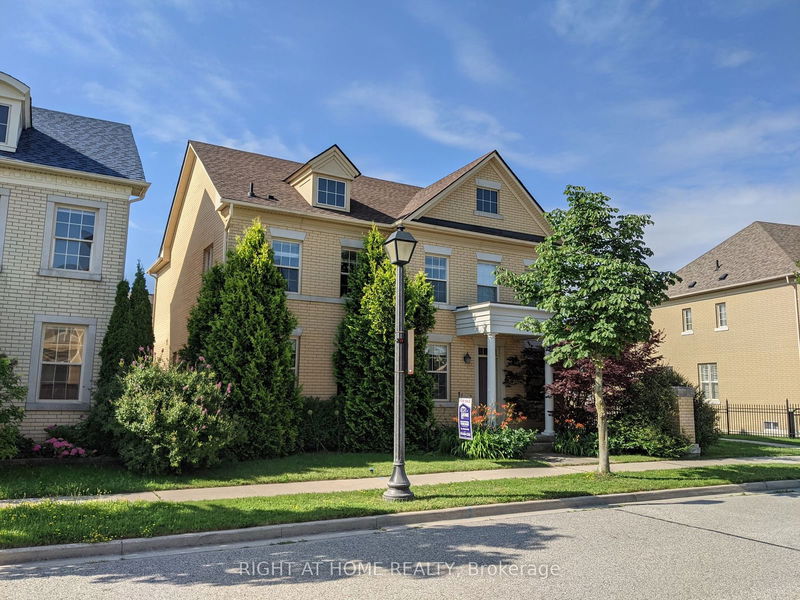Key Facts
- MLS® #: N10408918
- Property ID: SIRC2156692
- Property Type: Residential, Single Family Detached
- Lot Size: 3,886.69 sq.ft.
- Year Built: 16
- Bedrooms: 4+1
- Bathrooms: 4
- Additional Rooms: Den
- Parking Spaces: 4
- Listed By:
- RIGHT AT HOME REALTY
Property Description
Welcome to lovely Cathedral Town. Upscale community. Close to Cresent Park, freshly painted andwell maintained 4 Bedrooms+ 1 & 3+1 Washrooms home offers main floor Family Room w/gas fireplaceand California Shutters. Family sized Kitchen + Breakfast Area with walk out to beautifullylandscaped private backyard and Covered Porch. Very bright Living/Dining room with lots ofwindows and pot lights. Hardwood Floor is on entire Main Floor. Kitchen has Gas Stove & SSAppliances. Lower lever extends the living space with Large Entertainment Space/ Living Room,Bedroom, Den and 3pc bathroom. Lower level Laundry Room with newer W/D (about 2 years old) andlots of room for storage.
Rooms
- TypeLevelDimensionsFlooring
- Living roomMain13' 11.7" x 19' 11.7"Other
- Family roomMain12' 11.9" x 17' 11.7"Other
- KitchenMain10' 11.8" x 15' 8.1"Other
- Breakfast RoomMain10' 3.2" x 10' 11.8"Other
- Primary bedroom2nd floor11' 9.7" x 17' 11.7"Other
- Bedroom2nd floor11' 9.7" x 12' 1.6"Other
- Bedroom2nd floor10' 9.5" x 11' 5.7"Other
- Bedroom2nd floor9' 11.6" x 11' 11.7"Other
- PlayroomBasement14' 6.8" x 15' 7.7"Other
- Exercise RoomBasement12' 10.7" x 24' 4.9"Other
- BedroomBasement11' 2.6" x 11' 10.9"Other
- Laundry roomBasement6' 5.9" x 5' 2.9"Other
Listing Agents
Request More Information
Request More Information
Location
19 Charity Cres, Markham, Ontario, L6C 0A6 Canada
Around this property
Information about the area within a 5-minute walk of this property.
Request Neighbourhood Information
Learn more about the neighbourhood and amenities around this home
Request NowPayment Calculator
- $
- %$
- %
- Principal and Interest 0
- Property Taxes 0
- Strata / Condo Fees 0

