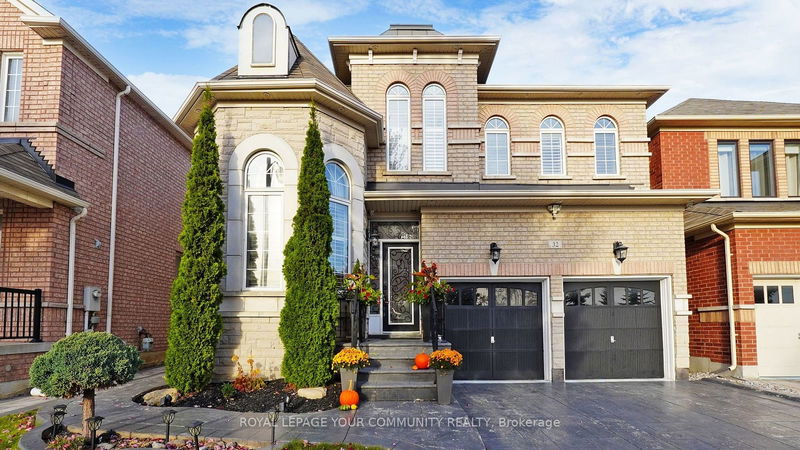Key Facts
- MLS® #: N10307518
- Property ID: SIRC2152362
- Property Type: Residential, Single Family Detached
- Lot Size: 3,938.17 sq.ft.
- Year Built: 6
- Bedrooms: 4+1
- Bathrooms: 4
- Additional Rooms: Den
- Parking Spaces: 4
- Listed By:
- ROYAL LEPAGE YOUR COMMUNITY REALTY
Property Description
Prepare to be impressed by this bright and spacious 4 + 1 bedroom, Finished basement, located in the highly sought-after area of Box Grove. Pot light throughout main floor ,smooth ceiling with plaster crown molding and pot lights Upgraded 6 inch baseboard 7.25 inch crown molding plaster California shutters throughout home Upgraded mud/laundry room ,Granite countertops through ,Renovated main washroom ,Closet organizers in all rooms. Stamp concrete driveway side path and backyard ,Backyard landscaped with hot tub, deck and shed Garage is heated ,Outside pot light front side and back of home.Step away from the Major Hwy and shopping center.
Rooms
- TypeLevelDimensionsFlooring
- Living roomMain15' 8.1" x 20' 3.3"Other
- Dining roomMain15' 8.1" x 20' 3.3"Other
- Family roomMain11' 11.7" x 17' 5.8"Other
- KitchenMain10' 5.9" x 10' 5.9"Other
- Breakfast RoomMain10' 11.8" x 15' 2.2"Other
- Laundry roomMain3' 3.3" x 3' 6.5"Other
- Primary bedroom2nd floor18' 9.5" x 28' 6.9"Other
- Bedroom2nd floor12' 11.9" x 15' 11"Other
- Bedroom2nd floor15' 2.2" x 16' 2"Other
- Recreation RoomBasement14' 9.1" x 35' 1.2"Other
- BedroomBasement9' 3.4" x 13' 3.4"Other
Listing Agents
Request More Information
Request More Information
Location
32 Albert Roffey Cres, Markham, Ontario, L6B 0H1 Canada
Around this property
Information about the area within a 5-minute walk of this property.
Request Neighbourhood Information
Learn more about the neighbourhood and amenities around this home
Request NowPayment Calculator
- $
- %$
- %
- Principal and Interest 0
- Property Taxes 0
- Strata / Condo Fees 0

