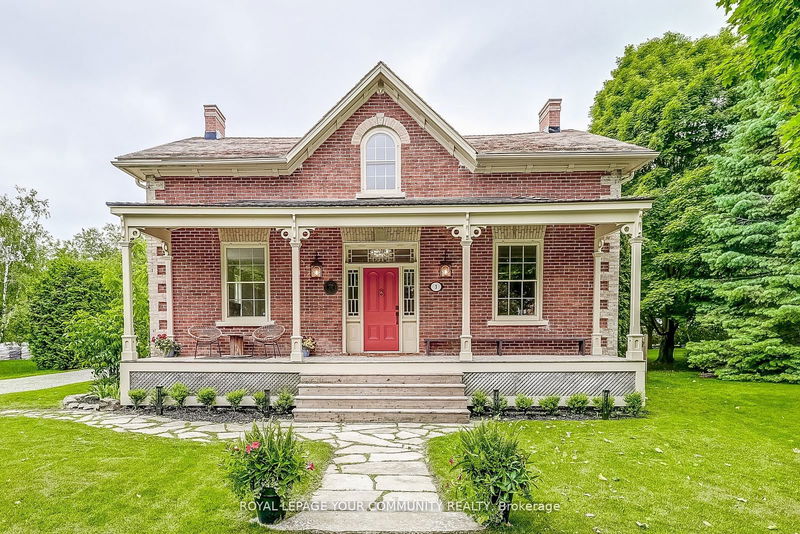Key Facts
- MLS® #: N9364444
- Property ID: SIRC2146851
- Property Type: Residential, Single Family Detached
- Lot Size: 8,505.67 sq.ft.
- Year Built: 100
- Bedrooms: 3+1
- Bathrooms: 4
- Additional Rooms: Den
- Parking Spaces: 8
- Listed By:
- ROYAL LEPAGE YOUR COMMUNITY REALTY
Property Description
Sun filled and bright, One-of-a-kind upgraded home in a Unique community! A peaceful and serene mature lot on cul-de-sac. Over 3,250 sq ft, overlooking a parkette. Classic Revival style, luxury modern and solid custom home featuring original plank hardwood floors and baseboards. Main and lower levels boast 9.5 ft ceilings. Dream kitchen with high-end appliances, fixtures, LED lights throughout, custom stairs and rails, California closets, 2 gas fireplaces, premium red shingle grade roof. Large premium "pool size" lot (pool sketches available upon request) with south exposure. Includes a heated detached garage and rough-in for a 4th bedroom (ideal for an office or home gym) on the lower level. Close to amenities and top-rated French and English schools. Enjoy a rural feel, right in the heart of the city! *Home will be virtually staged to illustrate potential furniture layout(s). Seller VTB would be considered under certain circumstances.
Rooms
- TypeLevelDimensionsFlooring
- Family roomMain23' 8.6" x 13' 2.6"Other
- KitchenMain24' 7.6" x 13' 2.2"Other
- Living roomMain14' 2" x 10' 9.5"Other
- Mud RoomMain9' 10.8" x 7' 10.8"Other
- Primary bedroom2nd floor18' 9.9" x 12' 11.1"Other
- Bathroom2nd floor18' 9.5" x 12' 11.1"Other
- Bedroom2nd floor10' 11.8" x 13' 2.6"Other
- Bathroom2nd floor12' 1.2" x 10' 4.7"Other
- Bedroom2nd floor10' 9.5" x 13' 1.8"Other
- Recreation RoomLower23' 6.2" x 20' 6.4"Other
- OtherLower23' 11.7" x 12' 6.3"Other
- Laundry roomLower10' 9.9" x 13' 8.5"Other
Listing Agents
Request More Information
Request More Information
Location
3 David Gohn Circ, Markham, Ontario, L6E 1A7 Canada
Around this property
Information about the area within a 5-minute walk of this property.
Request Neighbourhood Information
Learn more about the neighbourhood and amenities around this home
Request NowPayment Calculator
- $
- %$
- %
- Principal and Interest 0
- Property Taxes 0
- Strata / Condo Fees 0

