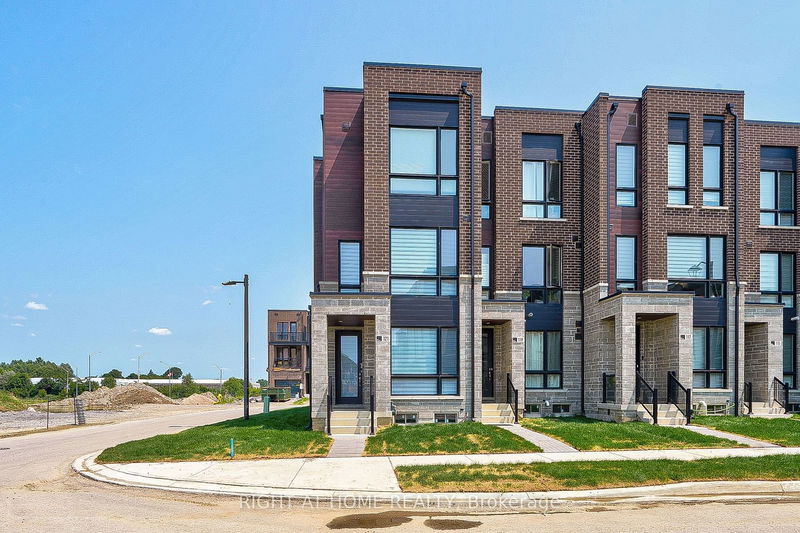Key Facts
- MLS® #: N9507746
- Property ID: SIRC2140838
- Property Type: Residential, Townhouse
- Lot Size: 2,323 sq.ft.
- Bedrooms: 4
- Bathrooms: 4
- Additional Rooms: Den
- Parking Spaces: 6
- Listed By:
- RIGHT AT HOME REALTY
Property Description
PREMIUM CORNER LOT FREEHOLD TOWNHOUSE (LIKE SEMI-DETACH), ALL ROOMS HAS GIANT WINDOWS FOR SPECTACULAR PARK VIEWS AND NATURAL LIGHT. ONE OF THE BEST LAYOURS with 4 Bedrooms 2 Car, 4 Baths & 6+ parkings. THE 2ND FLOOR HUGE BALCONY WITH ROOF with Spectacular Parkview. The 3rd Floor Balcony is the largest in this community (16'1 wide x 9'1" deep ). 9 ft ceiling from 1st to 3rd Flr. CLOSE to parks, schools, public transit, Cornell Community center, Walmart plaza, Hwy 407, & all amenities. BILL HOGARTH HIGH SCHOOL(9-12) WITH CURRENT SCORE 8.7 & RANK 19/689. ROUGE PARK PUBLIC SCHOOL (1-8) CURRENT SCORE 8.3 RANK 231/2975
Rooms
- TypeLevelDimensionsFlooring
- Living roomGround floor14' 6" x 17' 8.5"Other
- Recreation RoomGround floor8' 5.9" x 11' 11.7"Other
- Kitchen2nd floor10' 11.8" x 14' 11.1"Other
- Breakfast Room2nd floor10' 11.8" x 14' 11.1"Other
- Family room2nd floor9' 2.2" x 15' 11.3"Other
- Bedroom2nd floor14' 4.4" x 17' 4.6"Other
- Study2nd floor14' 4.4" x 17' 4.6"Other
- Primary bedroom3rd floor10' 2" x 14' 4"Other
- Bedroom3rd floor13' 1.4" x 12' 5.6"Other
- Bedroom3rd floor9' 2.6" x 11' 3"Other
- Sitting2nd floor8' 11.8" x 16' 1.3"Other
- Sitting3rd floor6' 6.7" x 16' 1.3"Other
Listing Agents
Request More Information
Request More Information
Location
121 Stauffer Cres, Markham, Ontario, L6B 1R1 Canada
Around this property
Information about the area within a 5-minute walk of this property.
Request Neighbourhood Information
Learn more about the neighbourhood and amenities around this home
Request NowPayment Calculator
- $
- %$
- %
- Principal and Interest 0
- Property Taxes 0
- Strata / Condo Fees 0

