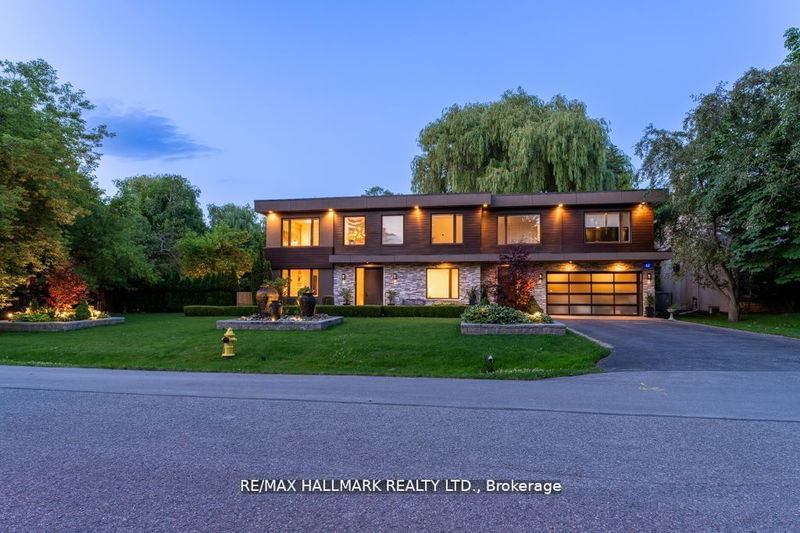Key Facts
- MLS® #: N9384701
- Property ID: SIRC2119357
- Property Type: Residential, Single Family Detached
- Lot Size: 18,677.99 sq.ft.
- Bedrooms: 4+2
- Bathrooms: 5
- Additional Rooms: Den
- Parking Spaces: 8
- Listed By:
- RE/MAX HALLMARK REALTY LTD.
Property Description
Client Remarks Absolutely Spectacular, Modern & Luxury Living Custom Renovated Built 2013 In Prime' Bayview Glen' Community Quiet Crescent, High Ceiling, The Perfect Blend Of Timeless Design, Bright, Extra Large Windows Throughout & 4393 Sq FT Above the Grad, As MPAC, (With Basement Over 5000 Sq Ft) Breathtaking Backyard Oasis W/ In-Ground Pool On 132 X 140 Lot *, Finished Basement with Two Rooms, Steps Away To Steele's Bus To Finch Subway, Must See To Appreciate The Location/Size/Features/ Flexible Closing * Mins To Reputable Beverly Glen Public School,
Rooms
- TypeLevelDimensionsFlooring
- Living roomMain12' 1.2" x 18' 8.4"Other
- Dining roomMain9' 1.4" x 23' 1.5"Other
- Family roomMain19' 8.2" x 14' 6"Other
- KitchenMain19' 8.6" x 26' 2"Other
- Home officeMain11' 1.4" x 11' 10.9"Other
- Primary bedroom2nd floor18' 5.6" x 21' 11.7"Other
- Bedroom2nd floor13' 2.2" x 17' 1.5"Other
- Bedroom2nd floor15' 6.2" x 14' 9.5"Other
- Bedroom2nd floor10' 8.3" x 13' 9.3"Other
- Recreation RoomBasement21' 10.9" x 46' 8.6"Other
- BedroomBasement9' 4.2" x 23' 11"Other
- Exercise RoomBasement10' 9.9" x 10' 11.8"Other
Listing Agents
Request More Information
Request More Information
Location
17 Hammok Cres, Markham, Ontario, L3T 2X1 Canada
Around this property
Information about the area within a 5-minute walk of this property.
Request Neighbourhood Information
Learn more about the neighbourhood and amenities around this home
Request NowPayment Calculator
- $
- %$
- %
- Principal and Interest 0
- Property Taxes 0
- Strata / Condo Fees 0

